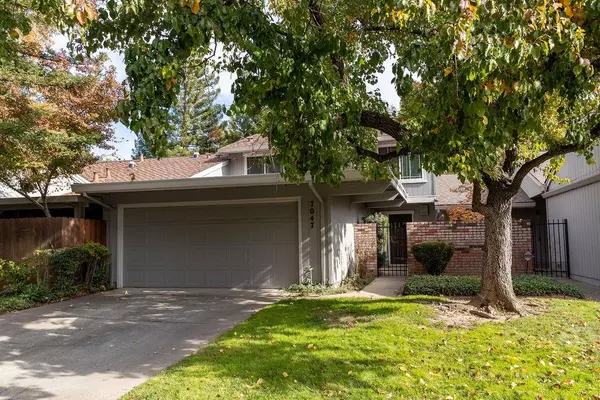$370,000
$360,000
2.8%For more information regarding the value of a property, please contact us for a free consultation.
7047 La Costa LN Citrus Heights, CA 95621
3 Beds
2 Baths
1,427 SqFt
Key Details
Sold Price $370,000
Property Type Townhouse
Sub Type Townhouse
Listing Status Sold
Purchase Type For Sale
Square Footage 1,427 sqft
Price per Sqft $259
Subdivision Crosswoods 07B
MLS Listing ID 222143855
Sold Date 12/30/22
Bedrooms 3
Full Baths 1
HOA Fees $415/mo
HOA Y/N Yes
Originating Board MLS Metrolist
Year Built 1979
Lot Size 2,178 Sqft
Acres 0.05
Property Description
EXCEPTIONAL PRICE - EXTRA FEATURES! This Beautiful Townhome in Sought-After Crosswoods East is Located on a Quiet Interior Lot with Wonderful Neighbors! It's Loaded with Features for Serene Living, including: A Thoughtfully-Designed Two-Story Floorplan with Lots of Storage ~ Interior is Beautifully Painted with Neutral Colors, White Crown Molding and Wide Baseboard Throughout ~ Granite Kitchen with Tile Floors and a Bosch Dishwasher ~ Spacious Living Room with Laminate Floors and Picture Sliders to the Backyard ~ On-Demand Tankless Water Heater ~ Water Softener ~ Full Two-Car Garage and Ample Guest Parking ~ HOA Covers Cable TV, Common Areas (Including Walking Trails), Pool, Roads, Roof, Insurance on Structure, Maintenance of Exterior and Grounds, and All Fences Facing Common Areas. Conveniently located near eateries, Costco, Walmart, Sylvan Library and Hwy 80! PRICED TO SELL! COME SEE!
Location
State CA
County Sacramento
Area 10621
Direction From Auburn Blvd, turn onto San Tomas Dr at the Crosswoods East sign, then left on La Costa Ln to address.
Rooms
Master Bathroom Shower Stall(s), Fiberglass
Living Room Other
Dining Room Space in Kitchen
Kitchen Granite Counter
Interior
Heating Central, Fireplace(s)
Cooling Central
Flooring Carpet, Laminate, Tile
Fireplaces Number 1
Fireplaces Type Gas Piped
Equipment Water Cond Equipment Owned
Appliance Dishwasher, Disposal, Microwave, Tankless Water Heater, Free Standing Electric Range
Laundry Hookups Only, In Garage
Exterior
Garage Attached, Garage Facing Front, Guest Parking Available
Garage Spaces 2.0
Fence Back Yard
Pool Built-In, Common Facility, See Remarks
Utilities Available Cable Available, Public, Electric, Natural Gas Connected
Amenities Available Pool, Tennis Courts, Greenbelt
Roof Type Composition
Private Pool Yes
Building
Lot Description Auto Sprinkler Front, Shape Regular
Story 2
Foundation Slab
Sewer In & Connected
Water Water District, Public
Architectural Style Contemporary
Level or Stories Two
Schools
Elementary Schools San Juan Unified
Middle Schools San Juan Unified
High Schools San Juan Unified
School District Sacramento
Others
HOA Fee Include CableTV, MaintenanceExterior, MaintenanceGrounds
Senior Community No
Tax ID 229-0750-009-0000
Special Listing Condition None
Pets Description Yes, Number Limit, Service Animals OK
Read Less
Want to know what your home might be worth? Contact us for a FREE valuation!

Our team is ready to help you sell your home for the highest possible price ASAP

Bought with eXp Realty of California






