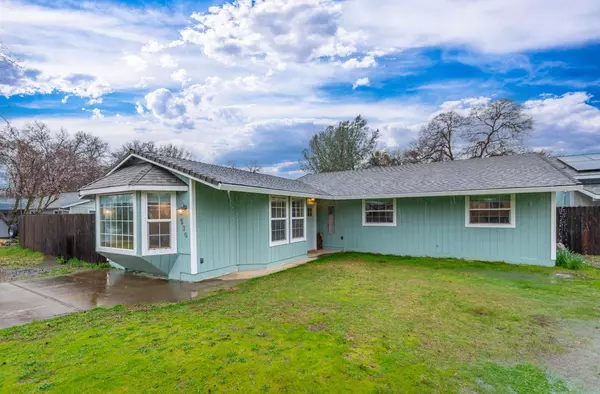$420,000
$400,000
5.0%For more information regarding the value of a property, please contact us for a free consultation.
530 Sunlight DR Diamond Springs, CA 95619
3 Beds
1 Bath
1,072 SqFt
Key Details
Sold Price $420,000
Property Type Single Family Home
Sub Type Single Family Residence
Listing Status Sold
Purchase Type For Sale
Square Footage 1,072 sqft
Price per Sqft $391
Subdivision Deer Park Estate
MLS Listing ID 223014876
Sold Date 05/04/23
Bedrooms 3
Full Baths 1
HOA Y/N No
Originating Board MLS Metrolist
Year Built 1985
Lot Size 0.260 Acres
Acres 0.26
Property Description
Welcome to this beautiful and spacious home located in the serene and picturesque community of Diamond Springs, California. This stunning property boasts 3 bedrooms, 1 bathroom, and a huge living room, providing ample space for a growing family or those who love to entertain. The home features a bright and airy open floor plan, highlighted by soaring ceilings and an abundance of natural light that floods the interior. The kitchen boasts modern appliances, beautiful cabinetry, and a nice laundry area. The outdoor space is equally impressive, with a spacious backyard and patio area perfect for outdoor dining and entertaining. The home comes equipped with an oversized two-car garage and ample storage throughout. Located in the highly sought-after Diamond Springs community, this property offers easy access to local parks, hiking trails, and fantastic schools, making it the perfect place to call home for families and outdoor enthusiasts alike. Don't miss out on the opportunity to make this stunning property your own!
Location
State CA
County El Dorado
Area 12702
Direction US-50 E to exit 44A for Missouri Flat Road. Continue on Missouri Flat Rd. Turn right onto Pleasant Valley Road. Turn left onto Patterson Drive. Turn right onto Sunlight Drive.
Rooms
Family Room Other
Living Room Other
Dining Room Other
Kitchen Tile Counter
Interior
Heating Central
Cooling Central
Flooring Carpet, Laminate, Tile
Appliance Free Standing Gas Oven, Free Standing Gas Range, Free Standing Refrigerator, Dishwasher, Disposal, Microwave
Laundry In Kitchen
Exterior
Garage 24'+ Deep Garage, Converted Garage, Detached, See Remarks
Garage Spaces 2.0
Fence Back Yard
Utilities Available Cable Available, Propane Tank Leased, Public, Solar, Electric, Internet Available, See Remarks
View Other
Roof Type Shingle
Topography Level
Street Surface Paved
Private Pool No
Building
Lot Description Street Lights, Landscape Back, Landscape Front
Story 1
Foundation Slab
Sewer In & Connected
Water Public
Architectural Style Contemporary
Level or Stories One
Schools
Elementary Schools Mother Lode
Middle Schools Mother Lode
High Schools El Dorado Union High
School District El Dorado
Others
Senior Community No
Tax ID 331-512-001-000
Special Listing Condition None
Read Less
Want to know what your home might be worth? Contact us for a FREE valuation!

Our team is ready to help you sell your home for the highest possible price ASAP

Bought with Diamond Quality Real Estate






