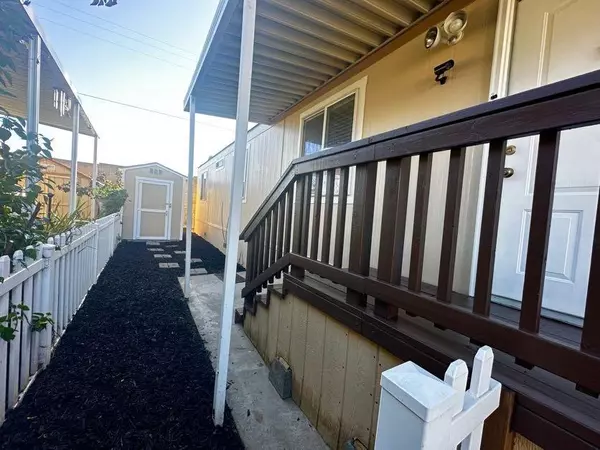$75,000
$79,999
6.2%For more information regarding the value of a property, please contact us for a free consultation.
5060 Valley Forge LN North Highlands, CA 95660
2 Beds
1 Bath
900 SqFt
Key Details
Sold Price $75,000
Property Type Manufactured Home
Sub Type Single Wide
Listing Status Sold
Purchase Type For Sale
Square Footage 900 sqft
Price per Sqft $83
MLS Listing ID 223021430
Sold Date 05/26/23
Bedrooms 2
Full Baths 1
HOA Y/N No
Originating Board MLS Metrolist
Land Lease Amount 1250.0
Year Built 2005
Property Description
Beautiful Gem in Fairway Estates ALL age gated community. Oversized single wide, 2005, 2 bedrooms, 1 bath, 900 sqft, new paint inside and out, open floor plan, vaulted ceilings, luxury vinyl tile flooring, new carpet, dual pane windows, faux granite countertops, new fridge, stainless steel double sink in kitchen, large bathroom, new toilet, newer washer and dryer, newly stained porch and deck, wheelchair lift in carport, large tuff shed, fenced yard. Park has pool, spa, clubhouse, private security that patrols at night, lots of activities for residents. Close to freeway, shopping, restaurants and entertainment. This is a must see!!
Location
State CA
County Sacramento
Area 10660
Direction From I80 take the Madison exit and head west, turn left on Hillsdale, go to end of street, Fairway Estates is on your right, enter through the left gate and home is on the left.
Rooms
Living Room Cathedral/Vaulted, Great Room
Dining Room Kitchen/Family Combo, Dining/Living Combo
Kitchen None
Interior
Heating Central
Cooling Central
Flooring Carpet, Laminate, Vinyl
Appliance Free Standing Gas Range, Free Standing Refrigerator, Dishwasher, Microwave, Disposal
Laundry Dryer Included, Washer Included, Inside Area
Exterior
Garage Covered
Utilities Available Public
Roof Type Other
Building
Lot Description Shape Regular
Foundation PillarPostPier
Sewer Public Sewer
Water Public
Schools
Elementary Schools Twin Rivers Unified
Middle Schools Twin Rivers Unified
High Schools Twin Rivers Unified
School District Sacramento
Others
Senior Community No
Special Listing Condition None
Read Less
Want to know what your home might be worth? Contact us for a FREE valuation!

Our team is ready to help you sell your home for the highest possible price ASAP

Bought with 1st Choice Realty & Associates






