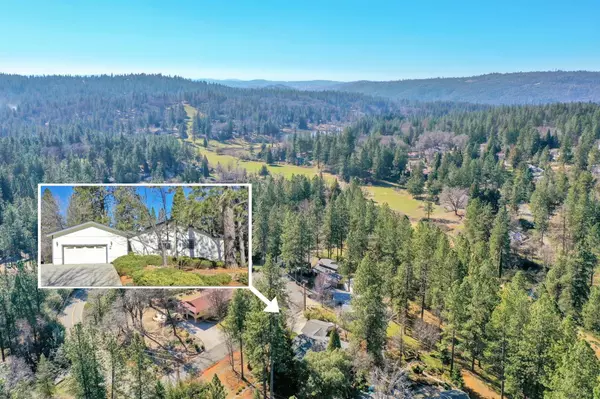$540,000
$549,000
1.6%For more information regarding the value of a property, please contact us for a free consultation.
11464 Timothy WAY Grass Valley, CA 95949
3 Beds
2 Baths
2,386 SqFt
Key Details
Sold Price $540,000
Property Type Single Family Home
Sub Type Single Family Residence
Listing Status Sold
Purchase Type For Sale
Square Footage 2,386 sqft
Price per Sqft $226
Subdivision Alta Sierra Estates 4
MLS Listing ID 223009557
Sold Date 06/15/23
Bedrooms 3
Full Baths 2
HOA Y/N No
Originating Board MLS Metrolist
Year Built 1987
Lot Size 10,454 Sqft
Acres 0.24
Property Sub-Type Single Family Residence
Property Description
Desirable One Story home on a beautiful & level corner lot on a quiet cul de sac in Alta Sierra. Locate one block from the golf course, this solid, well-cared for home offers a great floor plan that will accommodate an active lifestyle! One-step down leads into the large formal living room with bay window and opens out to the formal dining room with lots of windows and natural light! The family room has a surrounded brick hearth over the wood stove; wet bar & sliding glass door that leads out to a large entertainment deck. The tiled kitchen and breakfast nook is spacious with lots of counter surfaces and loads of cabinets to please the gourmet cook! 3 generous bedrooms include the master suite with walk-in closet and access out to the large deck. Lovely secondary deck overlooks the pretty, low maintenance lot and is partially covered for year-round use! Big laundry room has loads of storage and connects to the two car garage. Gentle driveway has room for lots of visitors and room for boat or small RV! This small street is surrounded by wonderful neighbors who show their own pride of ownership! Located two minutes to the Clubhouse and 18 Hole golf course, and minutes to downtown Grass Valley! Come make this your new home!
Location
State CA
County Nevada
Area 13101
Direction Hwy 49 to Alta Sierra Drive, Gary Way to Timothy Way.
Rooms
Family Room Deck Attached, Great Room
Guest Accommodations No
Master Bathroom Shower Stall(s), Double Sinks, Tile, Tub, Window
Master Bedroom Balcony, Ground Floor, Walk-In Closet
Living Room Sunken
Dining Room Space in Kitchen, Dining/Living Combo, Formal Area
Kitchen Pantry Cabinet, Ceramic Counter, Tile Counter
Interior
Interior Features Wet Bar
Heating Propane, Central, Wood Stove
Cooling Central
Flooring Carpet, Vinyl
Fireplaces Number 1
Fireplaces Type Brick, Family Room, Wood Stove
Window Features Dual Pane Full
Appliance Built-In Electric Range, Gas Water Heater, Built-In Refrigerator, Dishwasher, Disposal, Microwave
Laundry Dryer Included, Ground Floor, Washer Included, Inside Room
Exterior
Exterior Feature Dog Run
Parking Features Deck, RV Possible, Garage Facing Front, Uncovered Parking Spaces 2+
Garage Spaces 2.0
Fence Partial, Chain Link
Utilities Available Cable Connected, Propane Tank Leased, Internet Available
View Hills
Roof Type Composition
Topography Level
Street Surface Paved
Porch Covered Deck, Uncovered Deck
Private Pool No
Building
Lot Description Auto Sprinkler F&R, Close to Clubhouse, Corner, Landscape Front, Low Maintenance
Story 1
Foundation Raised
Sewer Septic System
Water Public
Architectural Style Ranch, Contemporary
Level or Stories One
Schools
Elementary Schools Grass Valley
Middle Schools Grass Valley
High Schools Nevada Joint Union
School District Nevada
Others
Senior Community No
Tax ID 020-500-001-000
Special Listing Condition None
Pets Allowed Yes, Cats OK, Dogs OK
Read Less
Want to know what your home might be worth? Contact us for a FREE valuation!

Our team is ready to help you sell your home for the highest possible price ASAP

Bought with Nevada County Realty





