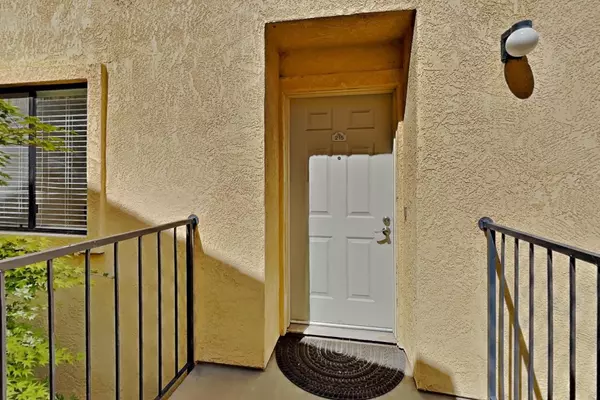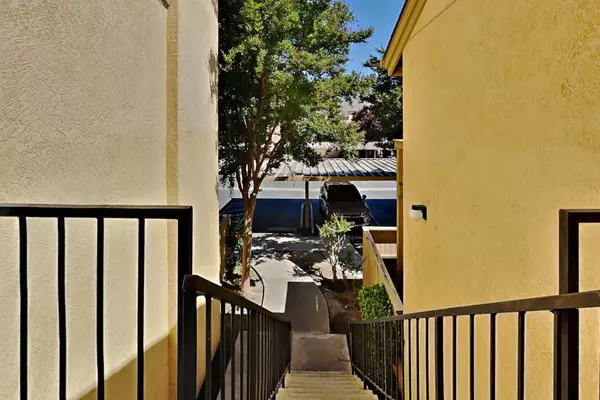$290,000
$294,900
1.7%For more information regarding the value of a property, please contact us for a free consultation.
3400 Sullivan CT #215 Modesto, CA 95356
2 Beds
2 Baths
1,083 SqFt
Key Details
Sold Price $290,000
Property Type Condo
Sub Type Condominium
Listing Status Sold
Purchase Type For Sale
Square Footage 1,083 sqft
Price per Sqft $267
Subdivision The Orchards
MLS Listing ID 223047109
Sold Date 06/30/23
Bedrooms 2
Full Baths 2
HOA Fees $488/mo
HOA Y/N Yes
Originating Board MLS Metrolist
Year Built 1981
Lot Size 1,028 Sqft
Acres 0.0236
Property Sub-Type Condominium
Property Description
Must see! - BEAUTIFULLY UPDATED 2BR/2BA upper-level unit in a quiet area in the development. Large living room with laminate wood floors, vaulted ceiling, ceiling fan, cozy F/P, and large sliding glass door with outside deck/balcony access. Dining area with laminate wood floors, upgraded light fixture, and designer quartz slab dining bar open to kitchen - great for entertaining. Kitchen has plenty of nice cabinets, updated appliances, S/S free-standing radiant electric range/oven, S/S sink, upgraded faucet, upgraded S/S vent hood, S/S dishwasher, and laminate wood floors. Hallway has laminate wood floors and laundry closet for stackable washer/dryer. Hall bath features a tub/shower combo, quartz slab vanity top, dual-flush toilet, upgraded faucet/lighting/mirror. Secondary bedroom with laminate wood floors, ceiling fan, and large closet. Master BR with laminate wood floors, ceiling fan, and sitting area with plenty of natural light. Mater bath features a large closet, vanity area with quartz vanity top, updated faucet/lighting/mirror, and a separate area with dual-flush toilet + shower with glass doors. Newer interior paint, newer HVAC, updated baseboards, and whole house fan. Community pool & tennis courts. Walk to the Vintage Faire Mall, shopping, dining and parks. Welcome home
Location
State CA
County Stanislaus
Area 20101
Direction Sisk Rd >> East on Sullivan Ct to gate >> Once in the gate, Property is near the MIDDLE of the complex past the clubhouse building. Plenty of parking just past the clubhouse on your left.
Rooms
Guest Accommodations No
Master Bathroom Closet, Shower Stall(s), Dual Flush Toilet, Fiberglass, Low-Flow Shower(s), Low-Flow Toilet(s), Quartz
Master Bedroom Sitting Area
Living Room Cathedral/Vaulted, Deck Attached
Dining Room Breakfast Nook, Dining Bar, Dining/Living Combo
Kitchen Breakfast Area, Quartz Counter
Interior
Interior Features Storage Area(s)
Heating Central, Fireplace(s)
Cooling Central, Whole House Fan
Flooring Simulated Wood, Laminate
Fireplaces Number 1
Fireplaces Type Living Room, Raised Hearth, Wood Burning
Window Features Window Coverings,Window Screens
Appliance Hood Over Range, Dishwasher, Disposal, Plumbed For Ice Maker, Free Standing Electric Range
Laundry Laundry Closet, Stacked Only, Inside Area
Exterior
Exterior Feature Balcony
Parking Features Assigned, Covered, Guest Parking Available
Carport Spaces 1
Pool Built-In, Common Facility, Fenced, Gunite Construction
Utilities Available Cable Available, Public, DSL Available, Underground Utilities, Internet Available
Amenities Available Car Wash Area, Pool, Clubhouse, Exercise Room, Spa/Hot Tub, Tennis Courts
Roof Type Composition
Topography Level,Trees Many
Porch Front Porch, Uncovered Deck
Private Pool Yes
Building
Lot Description Close to Clubhouse, Gated Community
Story 1
Unit Location Close to Clubhouse,End Unit,Unit Below,Upper Level
Foundation Raised
Sewer Public Sewer
Water Public
Architectural Style Contemporary
Level or Stories One
Schools
Elementary Schools Salida Union
Middle Schools Salida Union
High Schools Modesto City
School District Stanislaus
Others
HOA Fee Include MaintenanceExterior, MaintenanceGrounds, Security, Sewer, Trash, Water
Senior Community No
Tax ID 076-030-015-000
Special Listing Condition None
Pets Allowed Yes, Cats OK, Size Limit, Dogs OK
Read Less
Want to know what your home might be worth? Contact us for a FREE valuation!

Our team is ready to help you sell your home for the highest possible price ASAP

Bought with PMZ Real Estate





