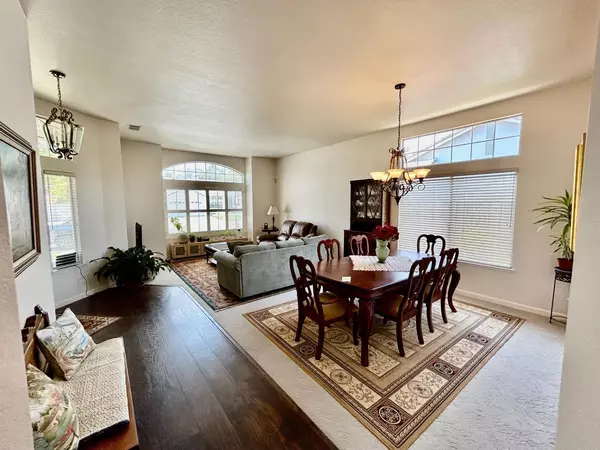$669,000
$685,000
2.3%For more information regarding the value of a property, please contact us for a free consultation.
9365 Langdon CT Elk Grove, CA 95624
4 Beds
2 Baths
1,954 SqFt
Key Details
Sold Price $669,000
Property Type Single Family Home
Sub Type Single Family Residence
Listing Status Sold
Purchase Type For Sale
Square Footage 1,954 sqft
Price per Sqft $342
Subdivision Fallbrook
MLS Listing ID 223044064
Sold Date 07/27/23
Bedrooms 4
Full Baths 2
HOA Y/N No
Originating Board MLS Metrolist
Year Built 1993
Lot Size 8,621 Sqft
Acres 0.1979
Property Description
Welcome home to the tucked away community of Fallbrook. This comfortable, open home is located in the sought-after CUL DE SAC locations adjacent to Laguna Creek. The Backyard is a tranquil oasis taking you to your favorite place with one step out your back door. There is a beautiful bonus built-in heated, jetted SWIM/therapy pool as well. Inside, this home is open and bright. Fantastic floorpan with generously sized bedrooms and living spaces. TEN foot ceilings! Fruit trees include Valencia orange, tangerine, 2 mandarines, lemon, kumquat, 2 avocados, and a fig. Side yard space to park your toys! Don't hesitate on this one. Prime location within prime location.
Location
State CA
County Sacramento
Area 10624
Direction From Bond Rd, SOUTH on Crowell Dr., 5th RIGHT on Langdon Court. House is second on the Left.
Rooms
Living Room Other
Dining Room Breakfast Nook, Formal Area
Kitchen Breakfast Area
Interior
Heating Central
Cooling Central
Flooring Tile
Fireplaces Number 1
Fireplaces Type Family Room
Window Features Dual Pane Partial
Laundry Cabinets
Exterior
Garage Attached
Garage Spaces 3.0
Fence Back Yard
Pool Built-In, Gunite Construction
Utilities Available Electric, Natural Gas Connected
Roof Type Tile
Private Pool Yes
Building
Lot Description Cul-De-Sac
Story 1
Foundation Concrete, Slab
Sewer In & Connected
Water Meter on Site, Public
Level or Stories One
Schools
Elementary Schools Elk Grove Unified
Middle Schools Elk Grove Unified
High Schools Elk Grove Unified
School District Sacramento
Others
Senior Community No
Tax ID 127-0460-002-0000
Special Listing Condition None
Pets Description Yes
Read Less
Want to know what your home might be worth? Contact us for a FREE valuation!

Our team is ready to help you sell your home for the highest possible price ASAP

Bought with Prime Real Estate






