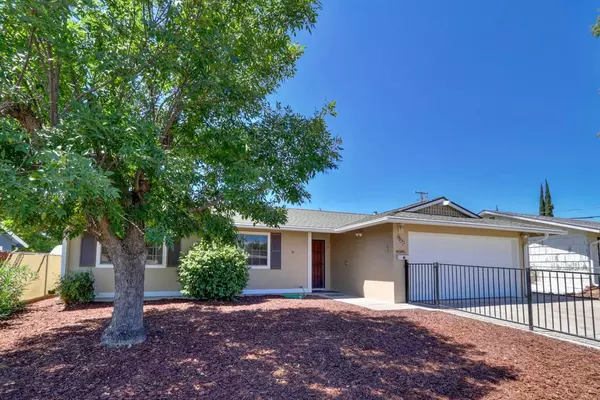$408,000
$385,000
6.0%For more information regarding the value of a property, please contact us for a free consultation.
4042 Cortright WAY North Highlands, CA 95660
3 Beds
2 Baths
1,012 SqFt
Key Details
Sold Price $408,000
Property Type Single Family Home
Sub Type Single Family Residence
Listing Status Sold
Purchase Type For Sale
Square Footage 1,012 sqft
Price per Sqft $403
MLS Listing ID 223077912
Sold Date 09/14/23
Bedrooms 3
Full Baths 1
HOA Y/N No
Originating Board MLS Metrolist
Year Built 1963
Lot Size 6,534 Sqft
Acres 0.15
Property Description
Please bring your pickiest buyers!! This home was just painted inside and out. Enter into Waterproof luxury vinyl plank floors throughout. Newer baseboards. Newer kitchen slow close cabinets, quartz counter tops and custom island. Newer gas stove/oven, newer dishwasher, newer microwave, sink & faucet. All new electrical in kitchen and upgrades to electrical box. Newer light fixtures in kitchen, great room, dining area, bedrooms & baths. Newer cabinets in bathrooms w/ quartz counter tops. Newer mirrors. The bathroom exhaust fans are also newer. The roof, leaf guard gutters & water heater were replaced in approx. in 2018. Garage door opener in approx. 2017. Fenced in front yard. Large back yard with covered patio. Lots of bushes and tree's. All new bark in front & back.
Location
State CA
County Sacramento
Area 10660
Direction From ElkhornBlvd. turn onto Kimmel Drive then left to Cortright Way to address.
Rooms
Master Bathroom Quartz
Living Room Great Room
Dining Room Dining/Living Combo
Kitchen Quartz Counter, Island
Interior
Heating Central, Natural Gas
Cooling Ceiling Fan(s), Central
Flooring Vinyl
Window Features Dual Pane Full
Appliance Free Standing Gas Oven, Free Standing Gas Range, Dishwasher, Disposal, Microwave
Laundry In Garage
Exterior
Garage Attached, Garage Door Opener, Garage Facing Front
Garage Spaces 2.0
Fence Back Yard, Metal, Chain Link, Front Yard
Utilities Available Cable Available, Public, Electric, Natural Gas Available
Roof Type Composition
Street Surface Paved
Porch Front Porch, Covered Patio
Private Pool No
Building
Lot Description Curb(s)/Gutter(s), Shape Regular, Landscape Back, Landscape Front
Story 1
Foundation Slab
Sewer Sewer in Street, In & Connected
Water Water District, Public
Architectural Style Contemporary
Schools
Elementary Schools Twin Rivers Unified
Middle Schools Twin Rivers Unified
High Schools Twin Rivers Unified
School District Sacramento
Others
Senior Community No
Tax ID 200-0066-002-0000
Special Listing Condition Probate Listing
Read Less
Want to know what your home might be worth? Contact us for a FREE valuation!

Our team is ready to help you sell your home for the highest possible price ASAP

Bought with Berkshire Hathaway Home Services Elite Real Estate






