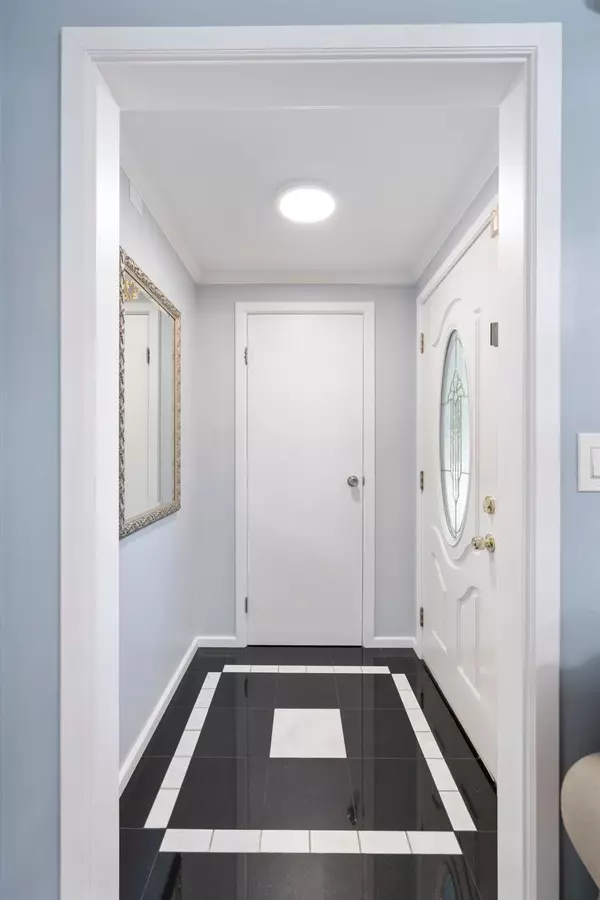$425,000
$419,000
1.4%For more information regarding the value of a property, please contact us for a free consultation.
5909 Georgia DR North Highlands, CA 95660
3 Beds
2 Baths
1,216 SqFt
Key Details
Sold Price $425,000
Property Type Single Family Home
Sub Type Single Family Residence
Listing Status Sold
Purchase Type For Sale
Square Footage 1,216 sqft
Price per Sqft $349
MLS Listing ID 223077888
Sold Date 09/20/23
Bedrooms 3
Full Baths 2
HOA Y/N No
Originating Board MLS Metrolist
Year Built 1951
Lot Size 6,970 Sqft
Acres 0.16
Property Description
Welcome to a property that truly offers it all. This home comes with the sought-after feature of RV access, ensuring your outdoor adventures are as easy as can be. A dedicated workshop provides the perfect space for DIY projects and creative endeavors, while additional storage outbuildings cater to all your organizational needs. The exterior is a captivating blend of nature's beauty and human design. Lush grape vines, fruit trees, and blooming flowers create a beautifully landscaped environment that you'll cherish. The front yard, accessible through a private gate, provides a serene escape from the outside world. Step inside to a living room adorned with open beam ceilings, a centerpiece fireplace, and intricate details that showcase the craftsmanship of the home. The kitchen and bathrooms have been meticulously remodeled, merging modern comfort with timeless aesthetics. This property isn't just a house - it's a reflection of thoughtful design and a commitment to quality living.
Location
State CA
County Sacramento
Area 10660
Direction I-80 to Watt Ave. Take exit 14B Watt Ave. Continue on Watt Ave. Merge onto Watt Ave, Turn right onto Karl Dr, Turn left at the 1st cross street onto Georgia Dr. Destination will be on the left.
Rooms
Master Bathroom Shower Stall(s)
Living Room Open Beam Ceiling
Dining Room Dining/Family Combo, Dining/Living Combo
Kitchen Stone Counter
Interior
Heating Central
Cooling Central
Flooring Laminate, Tile
Fireplaces Number 1
Fireplaces Type Insert, Family Room
Appliance Dishwasher, Free Standing Electric Oven, Free Standing Electric Range
Laundry Electric, In Kitchen
Exterior
Garage No Garage, RV Access, RV Garage Detached, RV Possible, Side-by-Side
Fence Back Yard, Fenced, Front Yard
Utilities Available Public
Roof Type Shingle,Composition
Topography Level
Private Pool No
Building
Lot Description Manual Sprinkler F&R, Garden, Landscape Back, Landscape Front
Story 1
Foundation Slab
Builder Name Irina Grinevich
Sewer In & Connected
Water Public
Schools
Elementary Schools Twin Rivers Unified
Middle Schools Twin Rivers Unified
High Schools Twin Rivers Unified
School District Sacramento
Others
Senior Community No
Tax ID 218-0072-005-0000
Special Listing Condition None
Read Less
Want to know what your home might be worth? Contact us for a FREE valuation!

Our team is ready to help you sell your home for the highest possible price ASAP

Bought with KW Bay Area Estates






