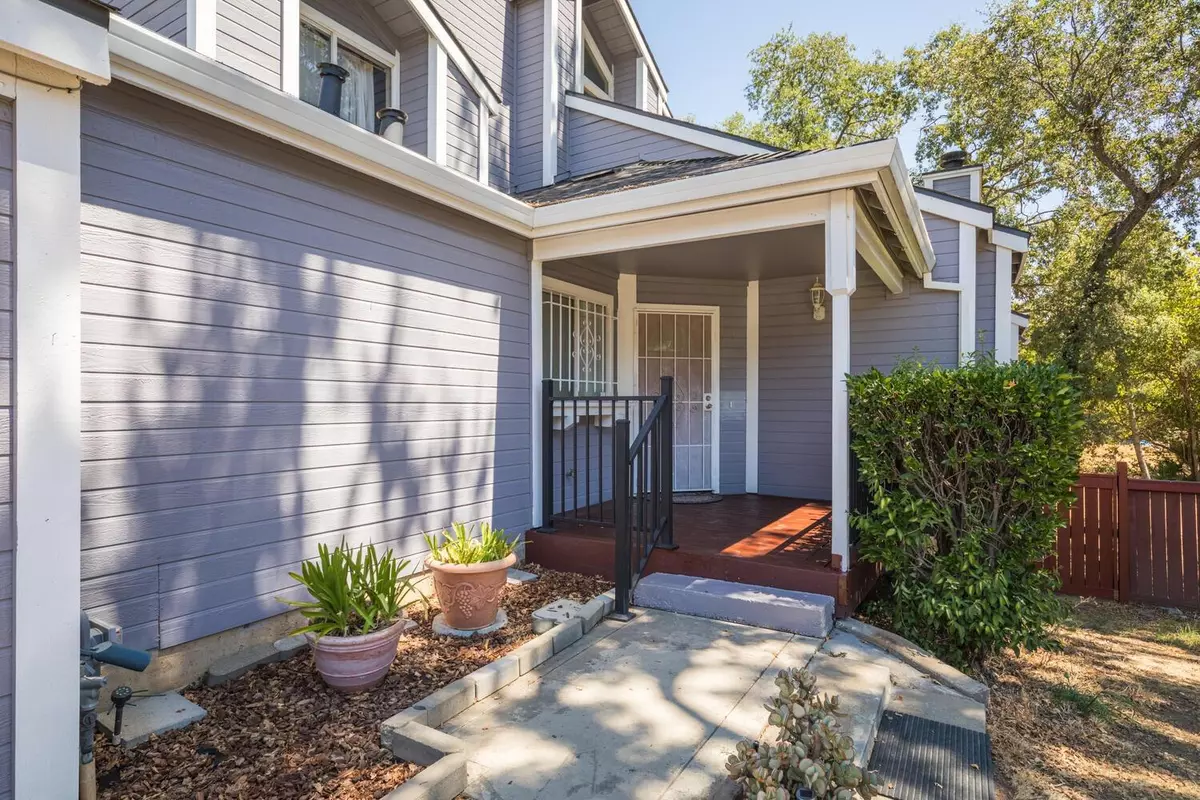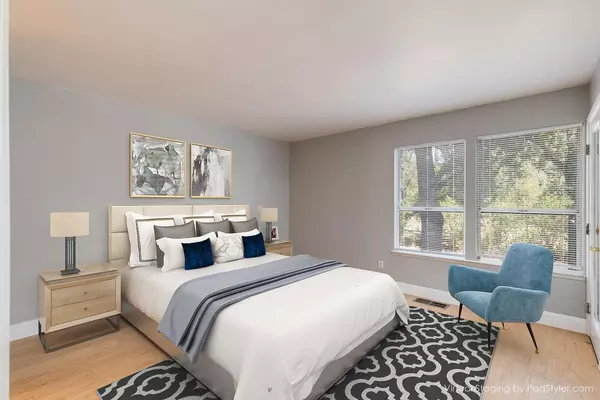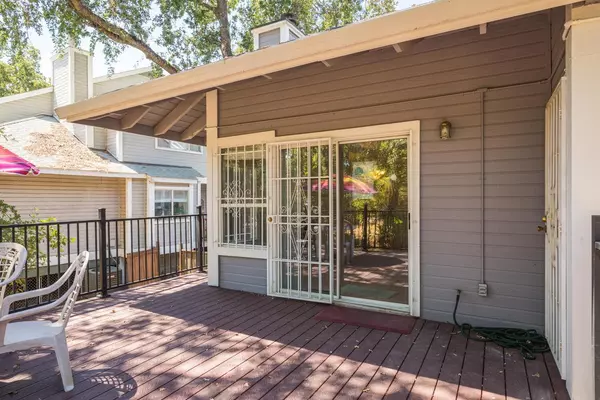$440,000
$449,950
2.2%For more information regarding the value of a property, please contact us for a free consultation.
5010 Walnut AVE Sacramento, CA 95841
3 Beds
3 Baths
1,632 SqFt
Key Details
Sold Price $440,000
Property Type Multi-Family
Sub Type Halfplex
Listing Status Sold
Purchase Type For Sale
Square Footage 1,632 sqft
Price per Sqft $269
Subdivision Creekside Oaks
MLS Listing ID 223072814
Sold Date 09/21/23
Bedrooms 3
Full Baths 2
HOA Y/N No
Originating Board MLS Metrolist
Year Built 1990
Lot Size 6,534 Sqft
Acres 0.15
Lot Dimensions 49 x 160
Property Description
This is a very sharp Halfplex with the mater bedroom and bathroom on the main level. Upstairs are two bedrooms and a bath. This location is great because it is an easy walk to ARC, restaurants and close to highway 80. the home has: a newer roof, newer hvac, recently painted interior and exterior, upgraded kitchen and bathroom, dual pane windows, gas fireplace, granite counter tops, all bedrooms have walk-in closets, and a sheet-rocked garage with direct access to the home. Over 1600 sq.ft. VA/FHA financing welcome
Location
State CA
County Sacramento
Area 10841
Direction 80 to Madison to Walnut (turn right to the address a few blocks down) On Walnut between Madison Ave and Myrtle Ave. Walk to ARC.
Rooms
Master Bathroom Closet, Shower Stall(s), Double Sinks, Tile, Walk-In Closet
Master Bedroom 13x13 Ground Floor, Outside Access
Bedroom 2 13x11
Bedroom 3 10x10
Living Room 27x13 Cathedral/Vaulted, Deck Attached, Great Room, View
Dining Room Space in Kitchen, Dining/Living Combo
Kitchen 14x11 Pantry Cabinet, Granite Counter
Interior
Interior Features Storage Area(s), Open Beam Ceiling
Heating Central, Fireplace(s)
Cooling Ceiling Fan(s), Central
Flooring Carpet, Laminate
Fireplaces Number 1
Fireplaces Type Brick, Living Room, Gas Piped
Window Features Dual Pane Full
Appliance Gas Plumbed, Gas Water Heater, Hood Over Range, Ice Maker, Dishwasher, Disposal, Microwave, Self/Cont Clean Oven, Free Standing Electric Oven
Laundry Laundry Closet, Ground Floor, Hookups Only
Exterior
Garage Garage Door Opener, Garage Facing Front, Interior Access
Garage Spaces 2.0
Fence Partial, Wood
Utilities Available Cable Available, Public, Electric, Internet Available, Natural Gas Connected
View Garden/Greenbelt
Roof Type Composition
Topography Lot Grade Varies,Trees Few
Street Surface Paved
Porch Uncovered Deck
Private Pool No
Building
Lot Description Manual Sprinkler Front, Shape Regular, Greenbelt, Stream Seasonal
Story 2
Foundation Combination, Raised
Sewer In & Connected
Water Meter on Site, Public
Architectural Style Traditional
Level or Stories Two
Schools
Elementary Schools San Juan Unified
Middle Schools San Juan Unified
High Schools San Juan Unified
School District Sacramento
Others
Senior Community No
Tax ID 230-0474-019
Special Listing Condition None
Pets Description Yes
Read Less
Want to know what your home might be worth? Contact us for a FREE valuation!

Our team is ready to help you sell your home for the highest possible price ASAP

Bought with Thomas Bell Brokerage






