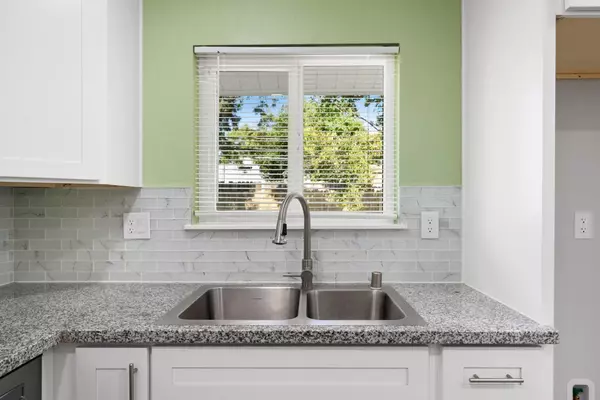$418,000
$418,000
For more information regarding the value of a property, please contact us for a free consultation.
6732 Thomas DR North Highlands, CA 95660
3 Beds
2 Baths
1,102 SqFt
Key Details
Sold Price $418,000
Property Type Single Family Home
Sub Type Single Family Residence
Listing Status Sold
Purchase Type For Sale
Square Footage 1,102 sqft
Price per Sqft $379
MLS Listing ID 223090881
Sold Date 10/27/23
Bedrooms 3
Full Baths 1
HOA Y/N No
Originating Board MLS Metrolist
Year Built 1957
Lot Size 6,970 Sqft
Acres 0.16
Property Description
Welcome to this stunning and charming home nestled in a tranquil neighborhood, where elegance meets modern convenience. Upon entering, you'll be greeted by the inviting ambiance of freshly updated paint & flooring throughout the home. The spacious living areas are bathed in natural light from updated windows, creating an open & airy feel that welcomes you in. The heart of this home is the modernized kitchen with granite countertops, stainless steel appliances, and newer cabinetry making it a chef's dream. Whether you're preparing daily meals or hosting gatherings, this kitchen effortlessly combines style & functionality. Two updated bathrooms provide a touch of luxury with their modern fixtures & meticulous attention to detail. Sitting on a substantial lot, the backyard is a private haven. It offers endless possibilities as a blank canvas for outdoor activities, gardening, or simply basking in the tranquility of the surroundings. Imagine hosting memorable gatherings, firing up the BBQ, or enjoying a morning coffee in your very own serene paradise. A newer HVAC system also provides peace of mind for years to come. The combination of classic charm and modern updates makes it a truly special place to live. Don't miss your chance to make this beautiful property your forever home!
Location
State CA
County Sacramento
Area 10660
Direction From Greenback, south on Thomas Drive, home is on the left.
Rooms
Living Room Great Room
Dining Room Breakfast Nook
Kitchen Stone Counter
Interior
Heating Central
Cooling Central
Flooring Carpet, Laminate
Laundry Inside Area
Exterior
Garage Attached
Garage Spaces 1.0
Utilities Available Public
Roof Type Composition
Private Pool No
Building
Lot Description Curb(s)/Gutter(s)
Story 1
Foundation Raised
Sewer In & Connected
Water Public
Architectural Style Bungalow
Schools
Elementary Schools Twin Rivers Unified
Middle Schools Twin Rivers Unified
High Schools Twin Rivers Unified
School District Sacramento
Others
Senior Community No
Tax ID 200-0213-006-0000
Special Listing Condition None
Read Less
Want to know what your home might be worth? Contact us for a FREE valuation!

Our team is ready to help you sell your home for the highest possible price ASAP

Bought with Kinship Real Estate






