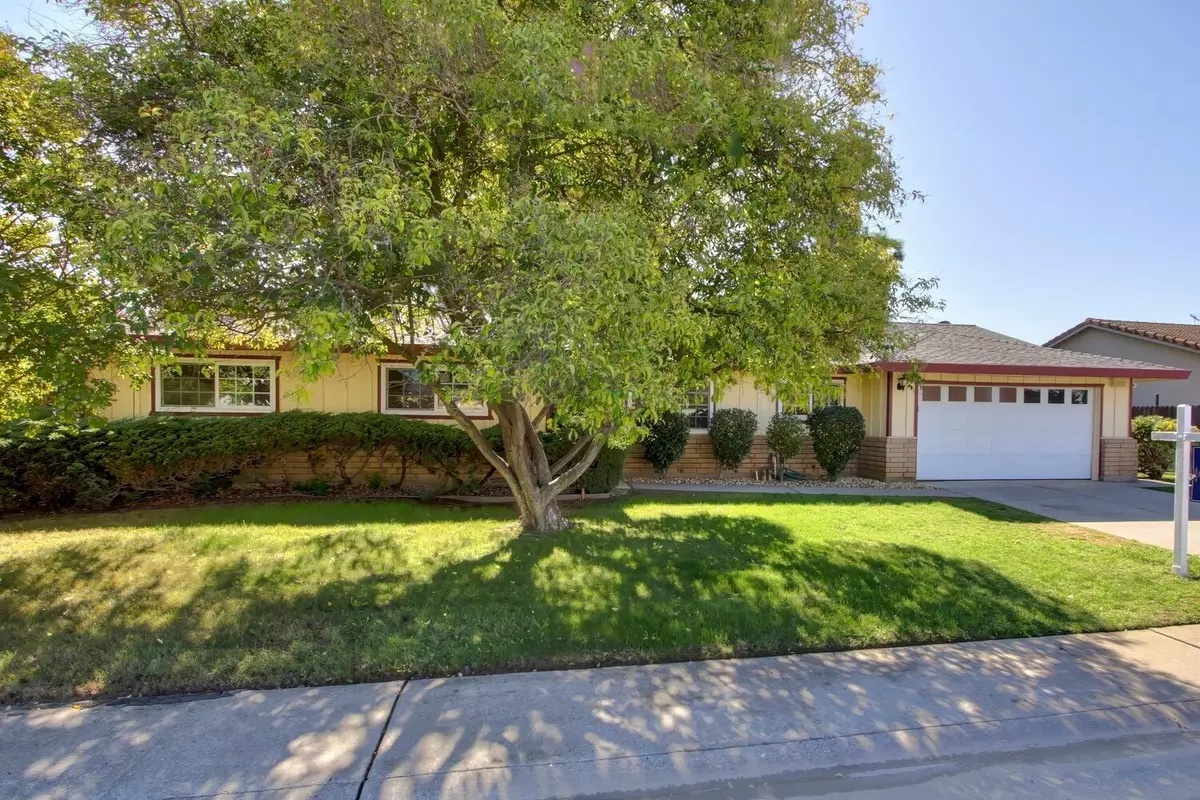$560,000
$549,900
1.8%For more information regarding the value of a property, please contact us for a free consultation.
8756 Leo Virgo CT Elk Grove, CA 95624
3 Beds
2 Baths
1,846 SqFt
Key Details
Sold Price $560,000
Property Type Single Family Home
Sub Type Single Family Residence
Listing Status Sold
Purchase Type For Sale
Square Footage 1,846 sqft
Price per Sqft $303
Subdivision Emerald Park
MLS Listing ID 223105602
Sold Date 11/17/23
Bedrooms 3
Full Baths 2
HOA Y/N No
Originating Board MLS Metrolist
Year Built 1973
Lot Size 9,252 Sqft
Acres 0.2124
Property Description
Nestled on a peaceful cul-de-sac, this 3/4-bedroom, 2-bathroom ranch-style Guttridge built home is move in ready. This home has been wonderfully maintained by the original owners. With separate living, family, and dining rooms, you'll have plenty of space to unwind, entertain, and enjoy meals together. The cozy family room has a corner fireplace with gas start and features solar tube skylights flooding the room with natural light. The living room with a large window has a wonderful view of the lush backyard. Step into this home refreshed with new interior paint and carpeting installed in October 2023, creating an inviting atmosphere. Stay cool in the summer and cozy in the winter with the recently (2022) replaced HVAC system. Newer vinyl dual pane windows throughout. One of the standout features of this property is the large backyard, beautifully landscaped with mature trees. Whether you're sipping your morning coffee in the enclosed porch room or hosting barbecues on the covered patio, you'll relish the serenity and space it offers. Not only is this home a haven of tranquility, but it's also conveniently located on a cul-de-sac close to schools, freeways, and shopping; you'll have easy access to all your needs. Embark on your new chapter in this welcoming home!
Location
State CA
County Sacramento
Area 10624
Direction Hwy 99 to East on Elk Grove Blvd. Right on Emerald Oak Drive, Left on Leo Virgo Court to property on right.
Rooms
Family Room Skylight(s)
Master Bathroom Shower Stall(s)
Master Bedroom Closet
Living Room Cathedral/Vaulted
Dining Room Formal Room
Kitchen Pantry Cabinet, Kitchen/Family Combo, Tile Counter
Interior
Interior Features Skylight(s)
Heating Central, Fireplace(s)
Cooling Ceiling Fan(s), Central
Flooring Carpet, Linoleum, Tile
Fireplaces Number 1
Fireplaces Type Brick, Family Room, Gas Starter
Appliance Built-In Electric Oven, Free Standing Refrigerator, Hood Over Range, Compactor, Dishwasher, Disposal, Self/Cont Clean Oven, Electric Cook Top, Electric Water Heater
Laundry Dryer Included, Washer Included, In Garage
Exterior
Parking Features Attached, RV Possible, Garage Door Opener, Garage Facing Front
Garage Spaces 2.0
Fence Fenced, Wood
Utilities Available Public, Electric, Natural Gas Connected
Roof Type Composition
Street Surface Paved
Porch Covered Patio, Enclosed Patio
Private Pool No
Building
Lot Description Auto Sprinkler F&R, Cul-De-Sac, Curb(s)/Gutter(s), Shape Regular, Landscape Back, Landscape Front
Story 1
Foundation Concrete, Slab
Builder Name Guttridge
Sewer In & Connected, Public Sewer
Water Meter Required
Architectural Style Ranch
Schools
Elementary Schools Elk Grove Unified
Middle Schools Elk Grove Unified
High Schools Elk Grove Unified
School District Sacramento
Others
Senior Community No
Tax ID 125-0310-037-0000
Special Listing Condition Successor Trustee Sale
Read Less
Want to know what your home might be worth? Contact us for a FREE valuation!

Our team is ready to help you sell your home for the highest possible price ASAP

Bought with Coldwell Banker Realty






