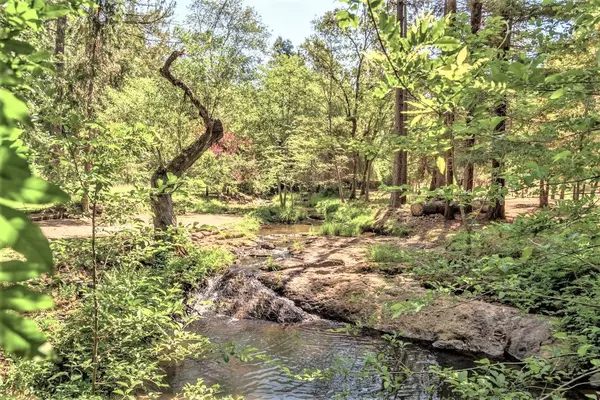$1,000,000
$1,359,000
26.4%For more information regarding the value of a property, please contact us for a free consultation.
17201 Creekside DR Meadow Vista, CA 95722
4 Beds
4 Baths
3,687 SqFt
Key Details
Sold Price $1,000,000
Property Type Single Family Home
Sub Type Single Family Residence
Listing Status Sold
Purchase Type For Sale
Square Footage 3,687 sqft
Price per Sqft $271
MLS Listing ID 223079248
Sold Date 12/07/23
Bedrooms 4
Full Baths 3
HOA Y/N No
Originating Board MLS Metrolist
Year Built 1985
Lot Size 7.300 Acres
Acres 7.3
Property Description
One-of-a-kind Meadow Vista Estate sits Creekside & nestled on 4 acres of serene beauty + One 3.3 Acre Lot totaling 7.3 acres. The road leads you across a picturesque bridge to this slice of paradise, where a 3687-square-foot, single-story residence awaits. The office/guest quarters boast an ensuite bath w/a separate entrance. The heart of this home is an entertainer's delight, featuring a well-appointed kitchen complete w/ a generous island, dining bar, ample storage throughout! Noteworthy is the stunning bar, adorned w/ a large mirror & stained-glass elements. The custom & exquisite woodwork that graces every corner was crafted right on the property in the 1900+/- square-foot workshop beneath the house. Step onto the deck to take in the surroundings, where the possibility of horse adventures awaits, w/ trails conveniently nearby. Completing the ensemble is a versatile barn/garage, complemented by guest quarters to accommodate friends &family or rental. The property presents a vibrant canvas that changes with the seasons. A dedicated greenhouse stands as a testament to your green thumb aspirations. Adding to the allure, a resident majestic peacock graces the landscape w/ its vibrant & elegant presence. A natural embodiment of the estate's splendor.
Location
State CA
County Placer
Area 12302
Direction Hwy 80 to Placer Hills Rd left over freeway to left Walgra Meadows Road to left at Creekside Drive (before the Walgra Meadows Bridge) go thru trellised bridge to PIQ on the right.
Rooms
Family Room Cathedral/Vaulted
Basement Full
Master Bathroom Shower Stall(s), Window
Master Bedroom Sitting Room, Walk-In Closet, Outside Access
Living Room Cathedral/Vaulted
Dining Room Formal Room, Dining Bar, Dining/Family Combo
Kitchen Pantry Closet, Island, Tile Counter
Interior
Interior Features Skylight(s)
Heating Pellet Stove, Propane, Central
Cooling Ceiling Fan(s), Central, Whole House Fan
Flooring Carpet, Tile, Wood
Fireplaces Number 2
Fireplaces Type Living Room, Master Bedroom, Gas Piped
Window Features Dual Pane Full
Appliance Dishwasher, Disposal, Microwave, Plumbed For Ice Maker, Electric Cook Top
Laundry Cabinets, Sink, Inside Room
Exterior
Garage Boat Storage, Detached, RV Storage, Guest Parking Available
Garage Spaces 2.0
Utilities Available Cable Available, Internet Available
Roof Type Composition
Topography Snow Line Below,Lot Grade Varies,Trees Many
Porch Covered Deck, Uncovered Deck, Enclosed Patio
Private Pool No
Building
Lot Description Auto Sprinkler F&R, Garden, Stream Year Round, Landscape Back, Landscape Front
Story 1
Foundation Raised
Sewer Septic System
Water Well
Architectural Style Contemporary
Schools
Elementary Schools Placer Hills Union
Middle Schools Placer Hills Union
High Schools Placer Union High
School District Placer
Others
Senior Community No
Tax ID 073-020-079-000
Special Listing Condition None
Read Less
Want to know what your home might be worth? Contact us for a FREE valuation!

Our team is ready to help you sell your home for the highest possible price ASAP

Bought with Coldwell Banker Realty






