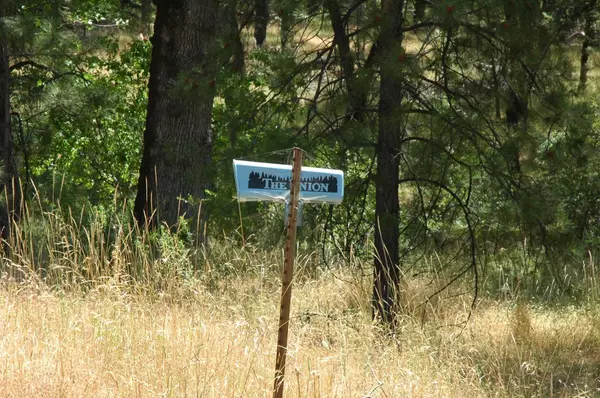$537,000
$525,000
2.3%For more information regarding the value of a property, please contact us for a free consultation.
19843 Wolf Creek RD Grass Valley, CA 95949
3 Beds
3 Baths
2,346 SqFt
Key Details
Sold Price $537,000
Property Type Single Family Home
Sub Type Single Family Residence
Listing Status Sold
Purchase Type For Sale
Square Footage 2,346 sqft
Price per Sqft $228
Subdivision Alta Sierra Ranches Resub
MLS Listing ID 223061219
Sold Date 12/22/23
Bedrooms 3
Full Baths 3
HOA Y/N No
Originating Board MLS Metrolist
Year Built 1979
Lot Size 6.740 Acres
Acres 6.74
Property Description
Picture pretty driveway leads to a private, peaceful and beautiful location with an updated 3 bedroom, 3 bath home. The interior is open with natural light and views from the many windows. The kitchen/dining/family great room is large, bright, cheery and ready for a new family to enjoy. The spacious living room has an area for an office, games or exercise. Large downstairs master bedroom has a walk-in and a 2nd closet. The luxurious master bath includes a jetted tub. Two additional bedrooms, a laundry room and another full bath are on the lower level. The rear deck looks out over a stunning view of forest and distant mountains. This 6.74 acre site has good defensible space around the home as well as a shed and parking for autos, toys and RVs. Seller states: RV can hook up to septic system; there are two wells on the property, one will need lines and pump installed; an On-Demand tankless water heater and more. Don't wait on this lovely home and amazing property!
Location
State CA
County Nevada
Area 13101
Direction Dog Bar Rd. to Wolf Creek Rd. or Brewer to Wolf Creek Rd.
Rooms
Family Room View
Master Bathroom Jetted Tub, Low-Flow Toilet(s), Tile, Tub, Window
Master Bedroom Closet, Ground Floor, Walk-In Closet, Sitting Area
Living Room View
Dining Room Breakfast Nook, Dining Bar, Dining/Family Combo, Space in Kitchen
Kitchen Breakfast Area, Island, Synthetic Counter, Kitchen/Family Combo
Interior
Interior Features Formal Entry
Heating Propane, Central
Cooling Ceiling Fan(s), Central
Flooring Carpet, Laminate, Linoleum
Equipment Water Filter System
Window Features Dual Pane Full,Window Coverings,Window Screens
Appliance Built-In Electric Oven, Gas Cook Top, Gas Water Heater, Hood Over Range, Dishwasher, Disposal, Double Oven, Plumbed For Ice Maker, Self/Cont Clean Oven, Tankless Water Heater
Laundry Electric, Ground Floor, Inside Room
Exterior
Garage No Garage, Converted Garage, RV Possible, Uncovered Parking Spaces 2+
Utilities Available Propane Tank Leased, Generator, Internet Available
View Panoramic, Forest, Mountains
Roof Type Shingle,Composition
Topography Forest,Level,Lot Grade Varies,Trees Many
Street Surface Paved
Accessibility AccessibleApproachwithRamp
Handicap Access AccessibleApproachwithRamp
Porch Front Porch, Uncovered Deck
Private Pool No
Building
Lot Description Private, Shape Regular
Story 2
Foundation Concrete
Sewer Holding Tank, Septic Connected, Septic System
Water Storage Tank, Treatment Equipment, Well
Level or Stories ThreeOrMore
Schools
Elementary Schools Grass Valley
Middle Schools Grass Valley
High Schools Nevada Joint Union
School District Nevada
Others
Senior Community No
Tax ID 026-440-001-000
Special Listing Condition None
Read Less
Want to know what your home might be worth? Contact us for a FREE valuation!

Our team is ready to help you sell your home for the highest possible price ASAP

Bought with HomeTown Realtors






