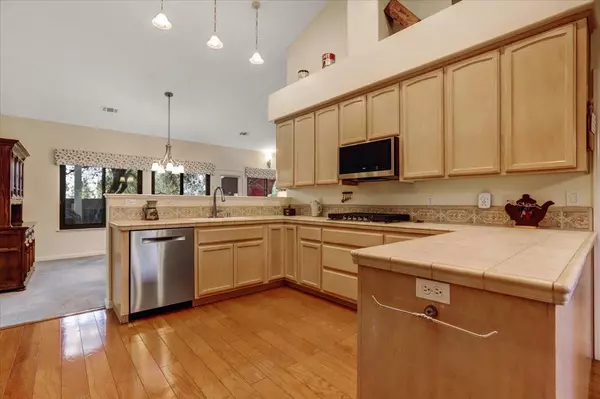$750,000
$725,000
3.4%For more information regarding the value of a property, please contact us for a free consultation.
12201 Poplar RD Auburn, CA 95602
4 Beds
3 Baths
2,071 SqFt
Key Details
Sold Price $750,000
Property Type Single Family Home
Sub Type Single Family Residence
Listing Status Sold
Purchase Type For Sale
Square Footage 2,071 sqft
Price per Sqft $362
Subdivision Lake Of The Pines
MLS Listing ID 223108517
Sold Date 02/02/24
Bedrooms 4
Full Baths 2
HOA Fees $278/mo
HOA Y/N Yes
Originating Board MLS Metrolist
Year Built 2001
Lot Size 0.450 Acres
Acres 0.45
Property Description
Immaculately maintained 4BR,3 Bath home offers true Single Level Living in a private garden setting. Open/Split floor plan provides spacious indoor/outdoor area for gathering and entertaining; with large picture windows throughout. Cathedral ceilings create an open airy feel, while a decorative niche, provides a beautiful and functional space for displaying your favorite artwork. Gourmet Kitchen boasts new appliances, featuring a Frigidaire gas range, Whirlpool double ovens and Bosch Dishwasher. Spacious Primary Bedroom Suite with Cathedral Ceilings, Private Patio and en-suite Bathroom includes a Jetted tub, recently remodeled Shower and Dual Sinks. Home sits on an elevated lot with a private entrance to house. Beautifully landscaped, full drip system guarantees a year round stunning & low maintenance yard. Experience beauty, peace & serenity in the hillside garden and meditation area. Newer HVAC & new automatic Generac maintains comfortable living. 2 Car garage with builtins. Nearly $150,000 in recent upgrades - including all new Renewal by Anderson Windows with 20 year glass and fibrex warranty ($43,000), all new Landscaping ($40,000), Tough Shed, Sealed Rain gutters, Kitchen Appliances, Hardwood Floors, 2 Retractable Sunset awnings, R49 Insulation & more.
Location
State CA
County Nevada
Area 13115
Direction From Front gate, turn left on Torrey Pines and left on Poplar.
Rooms
Master Bathroom Shower Stall(s), Double Sinks, Soaking Tub, Jetted Tub, Window
Master Bedroom Ground Floor, Walk-In Closet, Outside Access
Living Room Cathedral/Vaulted, Great Room
Dining Room Breakfast Nook, Space in Kitchen, Formal Area
Kitchen Breakfast Area, Pantry Cabinet, Ceramic Counter
Interior
Interior Features Cathedral Ceiling, Formal Entry, Storage Area(s), Open Beam Ceiling
Heating Central, Fireplace(s), Gas
Cooling Ceiling Fan(s), Central
Flooring Carpet, Wood
Fireplaces Number 1
Fireplaces Type Living Room, Gas Log, Gas Piped
Equipment Central Vac Plumbed
Window Features Dual Pane Full,Window Coverings,Window Screens
Appliance Gas Cook Top, Built-In Gas Oven, Built-In Gas Range, Gas Water Heater, Hood Over Range, Dishwasher, Disposal, Microwave, Double Oven, Self/Cont Clean Oven, ENERGY STAR Qualified Appliances
Laundry Cabinets, Electric, Gas Hook-Up, Inside Room
Exterior
Exterior Feature Entry Gate
Garage Attached, Garage Door Opener, Garage Facing Front, Workshop in Garage
Garage Spaces 2.0
Fence Back Yard, Wood, See Remarks
Utilities Available Cable Available, Cable Connected, Propane Tank Leased, Electric, Generator, Internet Available
Amenities Available Playground, Pool, Clubhouse, Dog Park, Game Court Exterior, Golf Course, Tennis Courts, Park
View Forest, Hills
Roof Type Composition
Topography Hillside,Lot Grade Varies
Street Surface Asphalt
Porch Awning, Front Porch, Covered Patio
Private Pool No
Building
Lot Description Auto Sprinkler F&R, Corner, Private, Garden, Shape Irregular, Gated Community, Landscape Back, Landscape Front, Landscape Misc, Low Maintenance
Story 1
Foundation Concrete, Slab
Sewer Public Sewer
Water Water District
Architectural Style Ranch, Contemporary
Level or Stories One
Schools
Elementary Schools Grass Valley
Middle Schools Grass Valley
High Schools Nevada Joint Union
School District Nevada
Others
HOA Fee Include Security, Pool
Senior Community No
Tax ID 021-220-028-000
Special Listing Condition None
Pets Description Yes
Read Less
Want to know what your home might be worth? Contact us for a FREE valuation!

Our team is ready to help you sell your home for the highest possible price ASAP

Bought with Century 21 Cornerstone Realty






