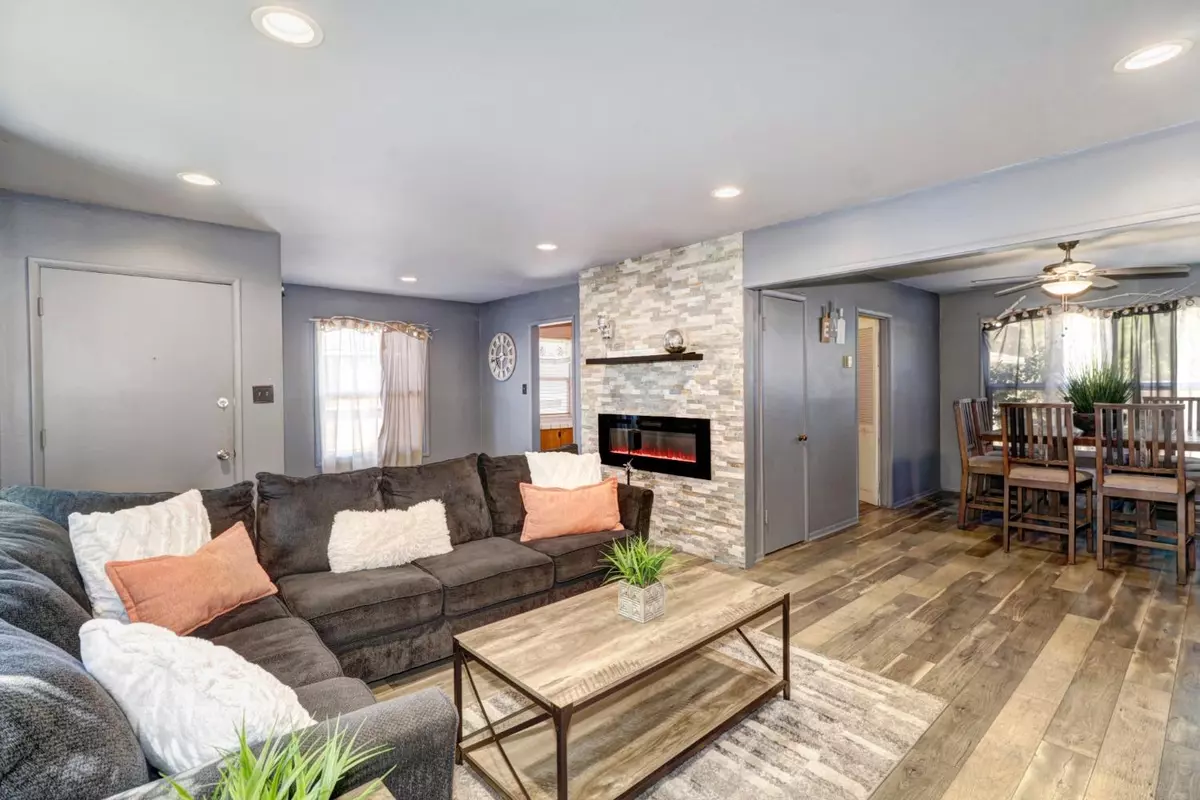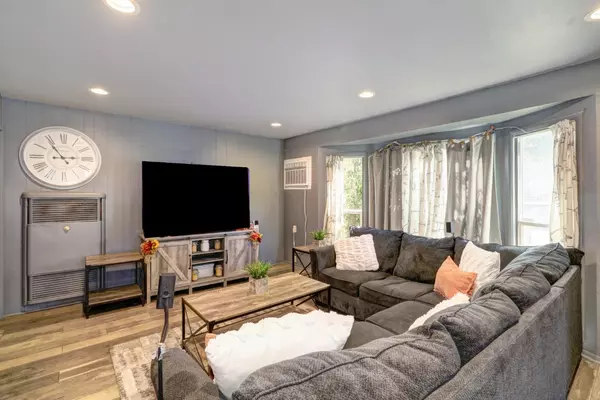$346,000
$337,900
2.4%For more information regarding the value of a property, please contact us for a free consultation.
6316 Watt AVE North Highlands, CA 95660
2 Beds
1 Bath
1,108 SqFt
Key Details
Sold Price $346,000
Property Type Single Family Home
Sub Type Single Family Residence
Listing Status Sold
Purchase Type For Sale
Square Footage 1,108 sqft
Price per Sqft $312
MLS Listing ID 223082811
Sold Date 02/05/24
Bedrooms 2
Full Baths 1
HOA Y/N No
Originating Board MLS Metrolist
Year Built 1953
Lot Size 5,227 Sqft
Acres 0.12
Property Description
MOTIVATED SELLER! Don't miss out on this charming home with 2 bedrooms, 1 bathroom, & a 2-car garage. Step inside & be captivated by the modern updates & cozy features that make this home truly special. As you enter, you'll notice the updated laminate floors that flow seamlessly throughout the living space, & a stunning stone fireplace that adds a touch of elegance & warmth. The bathroom has undergone a complete transformation, boasting a newer vanity, fresh paint, upgraded flooring, & meticulously tiled shower. The open floorplan offers a spacious living area, thanks to the removal of a bedroom wall. This thoughtful modification creates a more open & inviting atmosphere. Stay comfortable year-round with newer wall air conditioning units in both the family & primary bedroom, while ceiling fans grace the family room & bedrooms. This home perfectly balances modern comforts & timeless charm, making it an ideal choice for anyone looking for a delightful living space. Act quickly - this gem won't be available for long!
Location
State CA
County Sacramento
Area 10660
Direction Take Watt Ave to address.
Rooms
Master Bedroom Closet
Living Room Other
Dining Room Formal Area
Kitchen Tile Counter
Interior
Heating Wall Furnace
Cooling Ceiling Fan(s), Wall Unit(s)
Flooring Laminate
Fireplaces Number 1
Fireplaces Type Decorative Only, Stone
Appliance Free Standing Gas Oven, Free Standing Gas Range, Gas Water Heater, Dishwasher
Laundry Electric, In Garage, Inside Area
Exterior
Garage RV Possible, Garage Facing Front, Uncovered Parking Spaces 2+
Garage Spaces 2.0
Fence Back Yard, Wood
Utilities Available Public, Electric, Natural Gas Available
Roof Type Composition
Topography Level
Street Surface Paved
Porch Uncovered Patio
Private Pool No
Building
Lot Description Street Lights
Story 1
Foundation Raised
Sewer In & Connected
Water Meter on Site, Public
Architectural Style Ranch
Level or Stories One
Schools
Elementary Schools Twin Rivers Unified
Middle Schools Twin Rivers Unified
High Schools Twin Rivers Unified
School District Sacramento
Others
Senior Community No
Tax ID 217-0031-025-000
Special Listing Condition None
Pets Description Yes
Read Less
Want to know what your home might be worth? Contact us for a FREE valuation!

Our team is ready to help you sell your home for the highest possible price ASAP

Bought with 365 Real Estate Services






