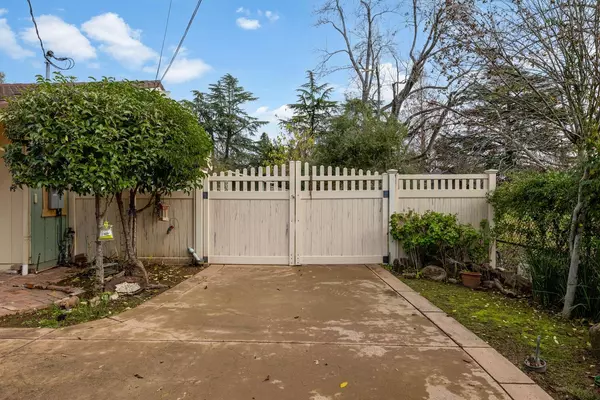$800,000
$799,950
For more information regarding the value of a property, please contact us for a free consultation.
4440 Reycraft DR Sacramento, CA 95841
2 Beds
3 Baths
2,003 SqFt
Key Details
Sold Price $800,000
Property Type Single Family Home
Sub Type Single Family Residence
Listing Status Sold
Purchase Type For Sale
Square Footage 2,003 sqft
Price per Sqft $399
Subdivision Arcade Park
MLS Listing ID 223117633
Sold Date 02/23/24
Bedrooms 2
Full Baths 2
HOA Y/N No
Originating Board MLS Metrolist
Year Built 1964
Lot Size 0.840 Acres
Acres 0.84
Lot Dimensions 150 x 244
Property Description
A rare opportunity to find a home nestled in a park-like setting in a world where love of horses meets the comforts of convenient living. Horse trails in the subdivision and the equestrian center right here also. Great schools and a convenient location to freeway access with close by restraurants and colleges. A must see home! Longtime owners have rode their horses in the sunset and the heirs are wanting to sell the family home. there is approx. 2000 sq.ft. in the home plus a 600+ sq.ft. attached garage. all under a metal/tile look-like roof. The home has 2.5 bathrooms, 2 fireplaces and 2 very large bedrooms. The property has a swimming pool, spa and waterfall, 3 stall barn plus tack room, storage room and about 5 + car garage spaces and covered rv area.. You can see the attached pictures. Home can use some upgrading but it has a newer HVAC system, newer septic system, newer u driveway in front, new electrical panel.
Location
State CA
County Sacramento
Area 10841
Direction 80 to Auburn Blvd. (right) to Park (Rt) to Reycraft (rt ) to #
Rooms
Family Room View
Master Bathroom Shower Stall(s), Window
Master Bedroom 17x16 Closet, Outside Access, Sitting Area
Bedroom 2 18x11
Living Room 22x16 View
Dining Room 12x12 Formal Room, Dining Bar
Kitchen 16x12 Kitchen/Family Combo, Tile Counter
Family Room 16x16
Interior
Heating Central, Fireplace Insert, Fireplace(s), Natural Gas
Cooling Ceiling Fan(s), Central, Whole House Fan
Flooring Carpet, Laminate, Tile, Vinyl
Fireplaces Number 2
Fireplaces Type Insert, Living Room, Family Room, Wood Burning, Gas Piped
Window Features Dual Pane Partial,Window Coverings
Appliance Built-In Electric Oven, Gas Cook Top, Gas Water Heater, Hood Over Range, Dishwasher, Disposal, Microwave, Plumbed For Ice Maker, Self/Cont Clean Oven
Laundry Cabinets, Inside Area
Exterior
Garage 24'+ Deep Garage, RV Access, RV Garage Detached, Tandem Garage, Garage Door Opener, Garage Facing Front, Workshop in Garage, See Remarks
Garage Spaces 7.0
Carport Spaces 3
Fence Metal, Vinyl, Full
Pool Built-In, On Lot, Pool/Spa Combo, Gunite Construction
Utilities Available Cable Available, Internet Available, Natural Gas Connected
View Pasture
Roof Type Composition,Tile,Metal,See Remarks
Topography Level,Lot Grade Varies,Trees Few
Street Surface Paved
Porch Front Porch, Uncovered Patio
Private Pool Yes
Building
Lot Description Manual Sprinkler F&R, Garden, Shape Irregular, Landscape Front
Story 1
Foundation Raised
Sewer Septic System
Water Water District, Public
Architectural Style Ranch
Schools
Elementary Schools San Juan Unified
Middle Schools San Juan Unified
High Schools San Juan Unified
School District Sacramento
Others
Senior Community No
Tax ID 240-0512-002
Special Listing Condition Successor Trustee Sale
Read Less
Want to know what your home might be worth? Contact us for a FREE valuation!

Our team is ready to help you sell your home for the highest possible price ASAP

Bought with Century 21 Select Real Estate






