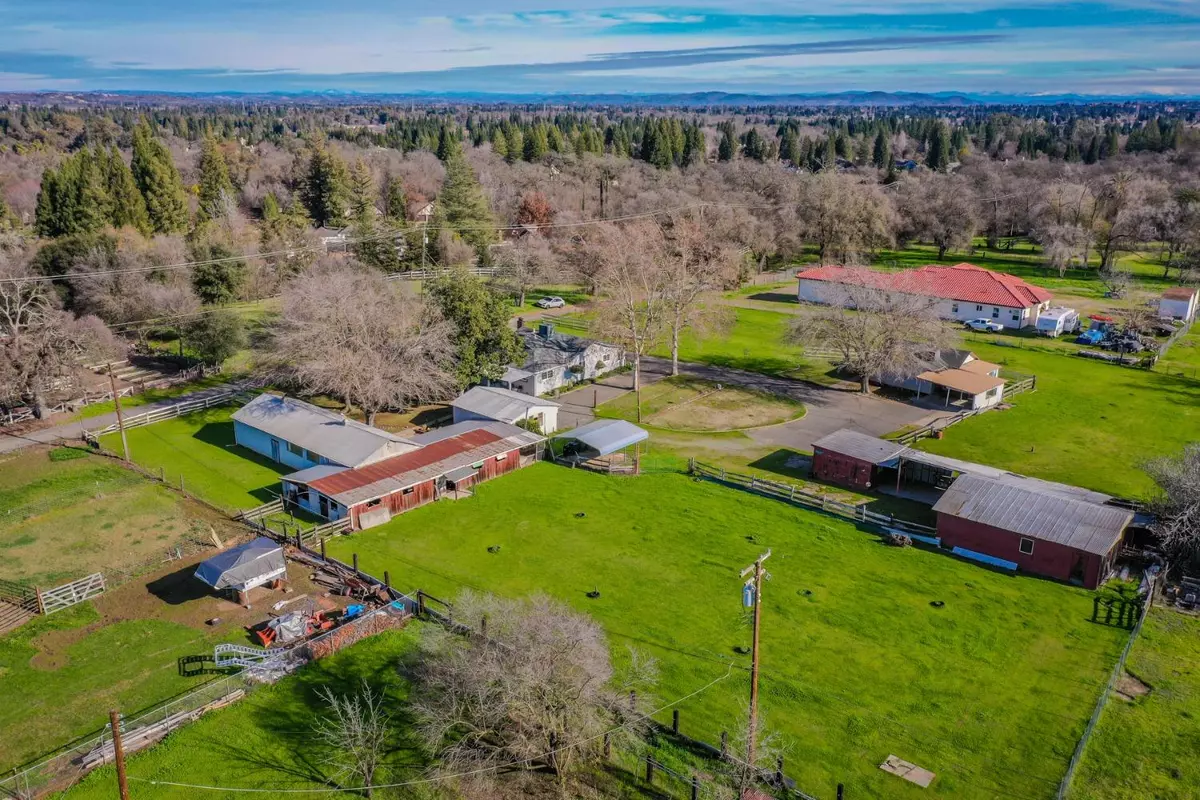$825,000
$925,000
10.8%For more information regarding the value of a property, please contact us for a free consultation.
8531 Chris LN Orangevale, CA 95662
3 Beds
2 Baths
1,934 SqFt
Key Details
Sold Price $825,000
Property Type Multi-Family
Sub Type 2 Houses on Lot
Listing Status Sold
Purchase Type For Sale
Square Footage 1,934 sqft
Price per Sqft $426
MLS Listing ID 224003716
Sold Date 03/09/24
Bedrooms 3
Full Baths 2
HOA Y/N No
Originating Board MLS Metrolist
Year Built 1920
Lot Size 2.070 Acres
Acres 2.07
Property Description
This is a perfect spot for your dreams to come true. You can add a pool, you can have horses, goats, chickens ect. Turn the barn into a workshop, or whatever else your imagination drums up. The main house is 1934sqft 4bed,2bath house, with a carport and a detached garage. The ADU is 850sqft with 1bed,1ba with a an enclosed porch area with washer and dryer area as well, and a carport. This flat all useable 2.07 acres is ready for you and all kinds of possibilities. Let your imagination run wild!! Washer & Dryer & fridge included
Location
State CA
County Sacramento
Area 10610
Direction Old Auburn to Wachtel. Left on Wachtel to Chris Lane Left on Chris Lane to address and house is on right.
Rooms
Family Room Cathedral/Vaulted
Master Bathroom Shower Stall(s)
Living Room Other
Dining Room Formal Room, Space in Kitchen
Kitchen Other Counter, Quartz Counter
Interior
Interior Features Open Beam Ceiling
Heating Central, Fireplace(s)
Cooling Central
Flooring Carpet, Laminate, Linoleum, Tile
Fireplaces Number 1
Fireplaces Type Brick, Wood Burning
Appliance Gas Cook Top, Built-In Gas Range, Dishwasher, Disposal
Laundry Gas Hook-Up, Inside Room
Exterior
Garage Boat Storage, RV Access, Covered, RV Storage, Unassigned, Uncovered Parking Spaces 2+
Garage Spaces 2.0
Carport Spaces 1
Fence Partial, Wire, Wood
Utilities Available Cable Connected, Electric
View Pasture
Roof Type Shingle
Topography Downslope,Level,Lot Grade Varies
Street Surface Gravel
Private Pool No
Building
Lot Description Manual Sprinkler F&R, Auto Sprinkler F&R, Manual Sprinkler Front, Auto Sprinkler Front, Manual Sprinkler Rear, Landscape Front, Low Maintenance
Story 1
Foundation Raised
Sewer Septic Connected
Water Public
Architectural Style Ranch, Cottage
Level or Stories One
Schools
Elementary Schools San Juan Unified
Middle Schools San Juan Unified
High Schools San Juan Unified
School District Sacramento
Others
Senior Community No
Tax ID 224-0210-002-0000
Special Listing Condition None
Pets Description Yes
Read Less
Want to know what your home might be worth? Contact us for a FREE valuation!

Our team is ready to help you sell your home for the highest possible price ASAP

Bought with CENTURY 21 Real Estate Alliance






