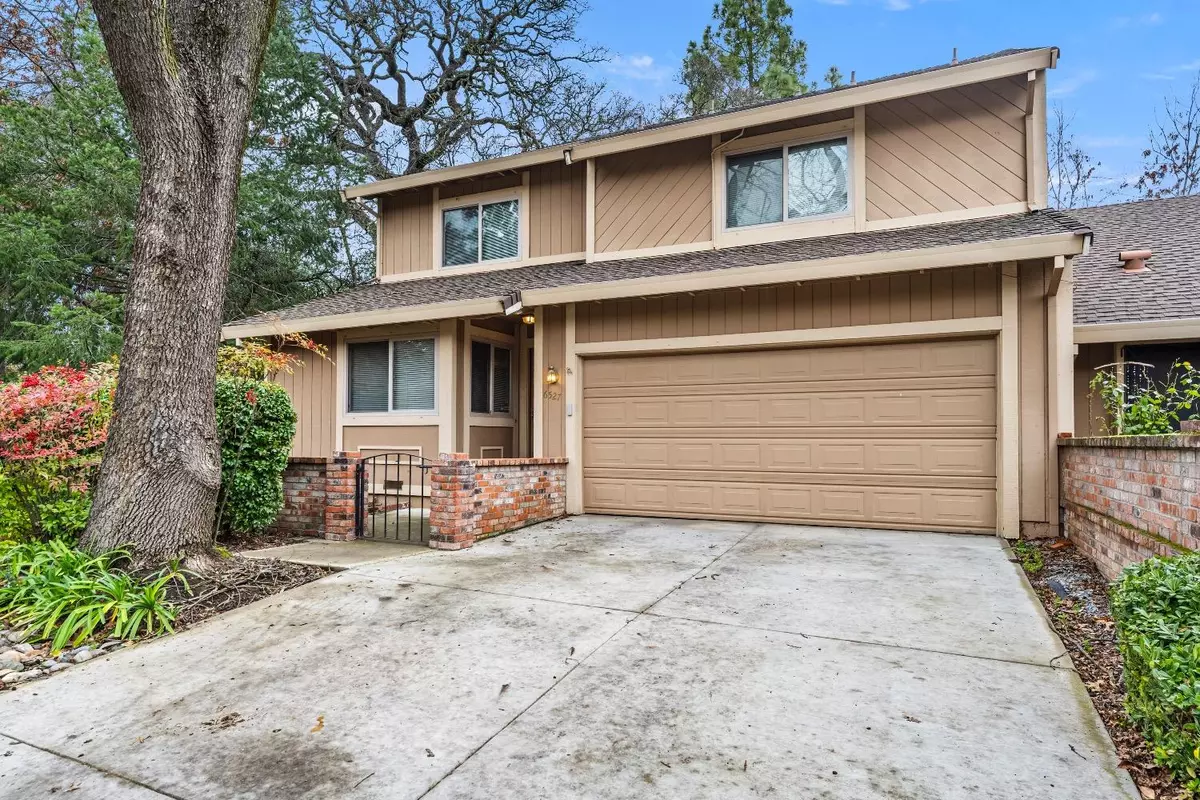$390,000
$410,000
4.9%For more information regarding the value of a property, please contact us for a free consultation.
6527 El Cabo CT Citrus Heights, CA 95621
3 Beds
3 Baths
1,796 SqFt
Key Details
Sold Price $390,000
Property Type Townhouse
Sub Type Townhouse
Listing Status Sold
Purchase Type For Sale
Square Footage 1,796 sqft
Price per Sqft $217
Subdivision Crosswoods
MLS Listing ID 224001986
Sold Date 03/28/24
Bedrooms 3
Full Baths 2
HOA Fees $531/mo
HOA Y/N Yes
Originating Board MLS Metrolist
Year Built 1985
Lot Size 2,178 Sqft
Acres 0.05
Property Description
Immaculate, well-maintained home in the coveted Crosswoods community. This secluded, end unit townhome features 3 bedrooms, 2.5 baths, approximately 1796 sq ft with a 2-car attached garage, nestled in quiet and beautiful Crosswoods! Tucked away in a quaint cul-de-sac adds to this home's desirability. The kitchen features upgraded countertops. Treat yourself to ample living space with a fireplace, dual pane windows, and laminate flooring throughout most of the home. The large deck backs up to beautiful, established trees and shrubs, creating your own retreat to relax or entertain. Community features RV parking, when available. This highly desired community offers lighted walking paths, a canopy of beautiful trees, open spaces, wildlife, 3 pools and more. It is near a library, schools, parks, shopping and easy access to freeway!
Location
State CA
County Sacramento
Area 10621
Direction On Auburn between Sylvan and Costco. Turn Right on San Tomas, left on Crosswoods Circle, Right into El Cabo Court.
Rooms
Master Bathroom Shower Stall(s), Tile
Living Room Deck Attached, Great Room
Dining Room Breakfast Nook, Dining/Living Combo
Kitchen Breakfast Area, Synthetic Counter
Interior
Heating Central
Cooling Central
Flooring Carpet, Laminate, Tile, Vinyl
Fireplaces Number 1
Fireplaces Type Brick, Living Room, Wood Burning
Window Features Dual Pane Full
Appliance Dishwasher, Disposal, Plumbed For Ice Maker, Electric Water Heater, Free Standing Electric Range
Laundry Electric, Hookups Only, Inside Room
Exterior
Garage RV Storage, Garage Door Opener, Garage Facing Front
Garage Spaces 2.0
Fence None
Pool Built-In, Common Facility
Utilities Available Cable Connected, Public, Electric
Amenities Available Pool, See Remarks
Roof Type Composition
Street Surface Paved
Porch Front Porch, Uncovered Deck
Private Pool Yes
Building
Lot Description Cul-De-Sac, Low Maintenance
Story 2
Foundation Raised
Sewer In & Connected
Water Meter on Site, Water District
Schools
Elementary Schools San Juan Unified
Middle Schools San Juan Unified
High Schools San Juan Unified
School District Sacramento
Others
HOA Fee Include CableTV, MaintenanceExterior, MaintenanceGrounds, Pool
Senior Community No
Restrictions Rental(s),Signs,Exterior Alterations,Parking
Tax ID 229-0860-024-0000
Special Listing Condition None
Pets Description Yes
Read Less
Want to know what your home might be worth? Contact us for a FREE valuation!

Our team is ready to help you sell your home for the highest possible price ASAP

Bought with Non-MLS Office






