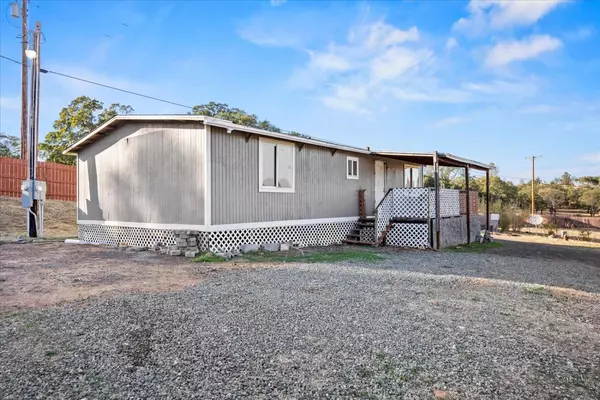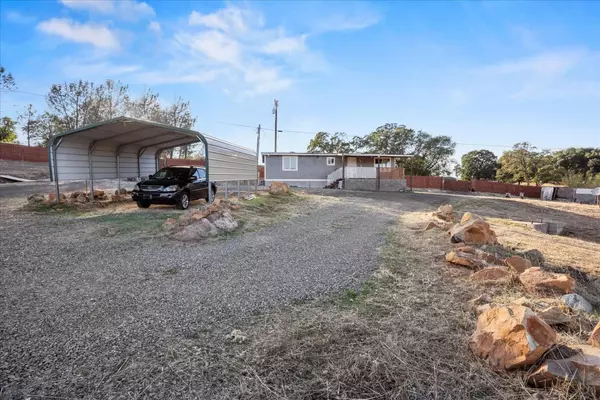$335,000
$335,000
For more information regarding the value of a property, please contact us for a free consultation.
119 Nikki Jo RD Oroville, CA 95966
3 Beds
2 Baths
1,716 SqFt
Key Details
Sold Price $335,000
Property Type Manufactured Home
Sub Type Manufactured Home
Listing Status Sold
Purchase Type For Sale
Square Footage 1,716 sqft
Price per Sqft $195
MLS Listing ID 223097514
Sold Date 04/20/24
Bedrooms 3
Full Baths 2
HOA Y/N No
Originating Board MLS Metrolist
Year Built 1992
Lot Size 5.010 Acres
Acres 5.01
Property Description
Private 5 acre property with a beautiful view! This charming home features, 3 bedrooms plus (den currently used as a bedroom), 2 bath, and a great layout that will make you feel right at home. The spacious living room boasts a vaulted ceiling and a cozy wood-burning fireplace, perfect for those chilly winter nights. The kitchen with skylight is equipped with an osmosis water system , dishwasher, gas range, refrigerator, and an abundance of cabinets. In addition to the one car garage, there's also a separate storage building (original home 117 Nikki Jo Rd), providing additional space for all of your storage needs. One of the stand up features of this property is the presence of three wells, the main home has two wells, with separate well also available. What really sets this property apart is the presence of two meters, with one being separate makes it perfect for two homes to have their own utility usage. The possibilities are endless with this one! Also, located just 10 minutes away from the lake. It's the perfect escape for those seeking privacy and outdoor activities. Don't miss out on this amazing opportunity!
Location
State CA
County Butte
Area 12546
Direction Olive HWY uup past Lakeside Market, turn right onOld Olive, right on Peak View, left on view Crest, straight into Nikki Jo Drive
Rooms
Master Bathroom Closet, Tub w/Shower Over, Window
Master Bedroom Closet, Walk-In Closet
Living Room Cathedral/Vaulted
Dining Room Breakfast Nook, Dining/Living Combo
Kitchen Breakfast Area, Pantry Closet, Skylight(s), Laminate Counter
Interior
Heating Central, Wood Stove
Cooling Ceiling Fan(s), Central, Window Unit(s)
Flooring Carpet, Vinyl
Fireplaces Number 1
Fireplaces Type Living Room, Wood Burning, Free Standing
Equipment MultiPhone Lines, Water Filter System
Appliance Free Standing Gas Range, Gas Water Heater, Ice Maker, Dishwasher
Laundry Cabinets, Electric, Inside Room
Exterior
Garage RV Access, Detached
Garage Spaces 1.0
Fence Other
Utilities Available Cable Available, Propane Tank Owned, Dish Antenna, Electric, Other
Roof Type Composition
Porch Front Porch, Back Porch, Covered Deck, Covered Patio
Private Pool No
Building
Lot Description Auto Sprinkler F&R, Storm Drain, Landscape Back, Landscape Front, Other
Story 1
Foundation Raised
Sewer Septic Pump
Water Storage Tank, Well
Schools
Elementary Schools Oroville City
Middle Schools Oroville City
High Schools Oroville Union
School District Butte
Others
Senior Community No
Tax ID 072-210-043-000
Special Listing Condition None
Read Less
Want to know what your home might be worth? Contact us for a FREE valuation!

Our team is ready to help you sell your home for the highest possible price ASAP

Bought with Non-MLS Office






