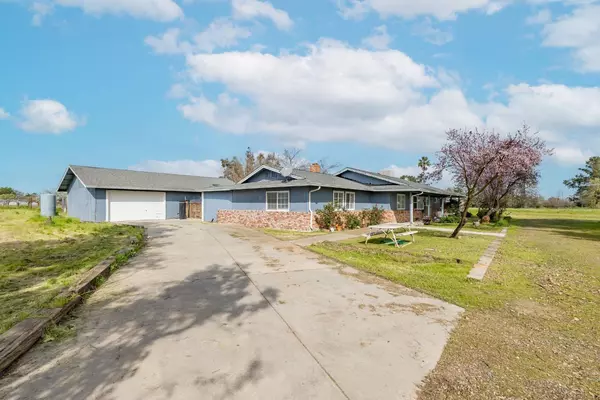$870,000
$849,000
2.5%For more information regarding the value of a property, please contact us for a free consultation.
24545 N Suttenfield RD Acampo, CA 95220
4 Beds
3 Baths
2,548 SqFt
Key Details
Sold Price $870,000
Property Type Single Family Home
Sub Type Single Family Residence
Listing Status Sold
Purchase Type For Sale
Square Footage 2,548 sqft
Price per Sqft $341
MLS Listing ID 224013681
Sold Date 04/21/24
Bedrooms 4
Full Baths 3
HOA Y/N No
Originating Board MLS Metrolist
Year Built 1979
Lot Size 4.890 Acres
Acres 4.89
Property Description
Welcome to your very own slice of paradise! This amazing 4+ acre parcel is the perfect combination of country living and modern convenience with an option to have rental income or multi-generational living. The home features new countertops and kitchen sink, and new flooring/carpet throughout. With a large family room and formal living room, this home has tons of space and a new Well installed in 2022. You will find the Main suite on one wing for assured privacy. While the other 3 beds and 2 baths can be found on the other. Not to mention one guest bedroom has an attached bathroom making it a secondary suite. With plenty of room for RV/boat storage. And if that's not enough, there's a fully remodeled 3 bed 2 bath manufactured home with new HVAC and its own driveway and address. There is also a 2 car detached garage that is approximately 1800sf with 2 rooms and a half bath. Don't miss this incredible opportunity -
Location
State CA
County San Joaquin
Area 20904
Direction Traveling on HWY 99 Take exit 272 toward Collier RD. Travel 8 miles east. Turn Left on N. Suttenfield Rd. The home is on the right-hand side on the street.
Rooms
Master Bathroom Shower Stall(s)
Master Bedroom Closet, Ground Floor, Outside Access, Sitting Area
Living Room Other
Dining Room Dining/Family Combo
Kitchen Breakfast Area, Laminate Counter
Interior
Heating Central, Gas
Cooling Ceiling Fan(s), Central, Whole House Fan
Flooring Carpet, Laminate
Fireplaces Number 1
Fireplaces Type Brick, Wood Stove
Window Features Dual Pane Full
Appliance Gas Cook Top, Gas Water Heater, Hood Over Range, Dishwasher, Disposal, Microwave
Laundry In Garage, See Remarks
Exterior
Garage RV Access, Covered, Detached
Garage Spaces 2.0
Fence Partial
Utilities Available Propane Tank Owned, Electric, Internet Available
View Pasture
Roof Type Composition
Street Surface Gravel
Porch Front Porch
Private Pool No
Building
Lot Description Private, See Remarks
Story 1
Foundation Slab
Sewer Septic System
Water Well
Architectural Style Traditional
Level or Stories One
Schools
Elementary Schools Lodi Unified
Middle Schools Lodi Unified
High Schools Lodi Unified
School District San Joaquin
Others
Senior Community No
Tax ID 021-042-16
Special Listing Condition None
Pets Description Yes
Read Less
Want to know what your home might be worth? Contact us for a FREE valuation!

Our team is ready to help you sell your home for the highest possible price ASAP

Bought with 1st Class Realty Co.






