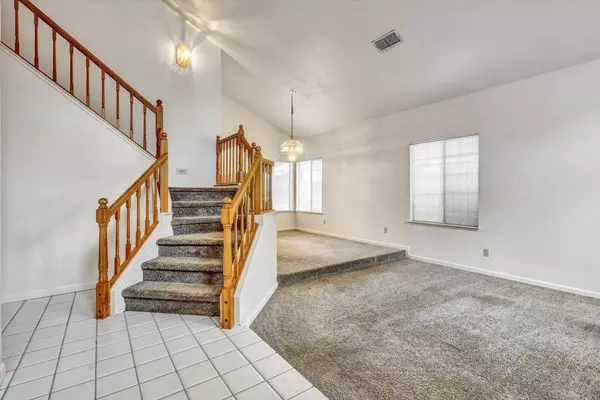$689,000
$689,000
For more information regarding the value of a property, please contact us for a free consultation.
9248 Whittemore DR Elk Grove, CA 95624
4 Beds
3 Baths
2,189 SqFt
Key Details
Sold Price $689,000
Property Type Single Family Home
Sub Type Single Family Residence
Listing Status Sold
Purchase Type For Sale
Square Footage 2,189 sqft
Price per Sqft $314
Subdivision Fallbrook
MLS Listing ID 224041902
Sold Date 05/28/24
Bedrooms 4
Full Baths 3
HOA Y/N No
Originating Board MLS Metrolist
Year Built 1989
Lot Size 8,577 Sqft
Acres 0.1969
Property Description
Welcome to the extremely desirable neighborhood of Fallbrook. This beautiful home boasts 4 spacious bedrooms and 3 full bathrooms, with the convenience and privacy of 1 bedroom and bath located on the ground floor, perfect for your guests or in-laws. The 3 car garage has been finished and has a workbench. Recent upgrades include a roof, HVAC system, water heater and the exterior has been painted. The backyard is perfect for relaxing or entertaining, complete with pool and deck.
Location
State CA
County Sacramento
Area 10624
Direction Highway 99 take the Bond Road exit and go east. Right on Whittemore to address.
Rooms
Master Bathroom Shower Stall(s), Tub
Master Bedroom Walk-In Closet
Living Room Great Room
Dining Room Breakfast Nook, Space in Kitchen, Formal Area
Kitchen Breakfast Area, Kitchen/Family Combo, Tile Counter
Interior
Heating Central, Natural Gas
Cooling Ceiling Fan(s), Central
Flooring Carpet, Tile, Vinyl
Fireplaces Number 1
Fireplaces Type Circulating, Family Room
Appliance Built-In Electric Oven, Built-In Gas Range, Dishwasher, Disposal, Microwave, Plumbed For Ice Maker
Laundry Cabinets, Inside Room
Exterior
Garage Attached, Interior Access
Garage Spaces 3.0
Fence Back Yard
Pool Built-In, Gunite Construction
Utilities Available Cable Available, Underground Utilities, Natural Gas Connected
Roof Type Composition
Topography Level
Porch Uncovered Deck
Private Pool Yes
Building
Lot Description Auto Sprinkler F&R, Landscape Back, Landscape Front
Story 2
Foundation Slab
Sewer In & Connected
Water Public
Level or Stories Two
Schools
Elementary Schools Elk Grove Unified
Middle Schools Elk Grove Unified
High Schools Elk Grove Unified
School District Sacramento
Others
Senior Community No
Tax ID 127-0400-032-0000
Special Listing Condition None
Read Less
Want to know what your home might be worth? Contact us for a FREE valuation!

Our team is ready to help you sell your home for the highest possible price ASAP

Bought with Help-U-Sell Sunrise






