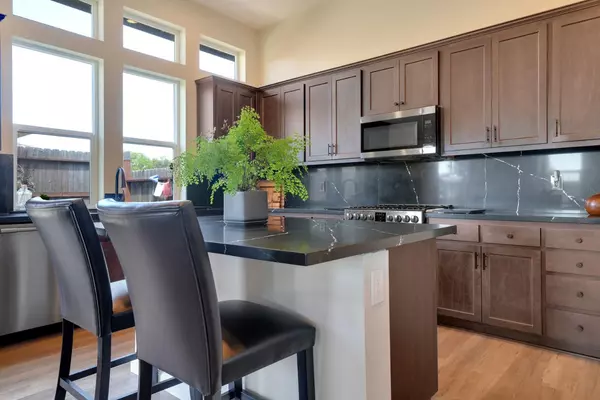$584,000
$584,000
For more information regarding the value of a property, please contact us for a free consultation.
2054 Thomas DR Jackson, CA 95642
3 Beds
2 Baths
1,958 SqFt
Key Details
Sold Price $584,000
Property Type Single Family Home
Sub Type Single Family Residence
Listing Status Sold
Purchase Type For Sale
Square Footage 1,958 sqft
Price per Sqft $298
MLS Listing ID 224037230
Sold Date 06/03/24
Bedrooms 3
Full Baths 2
HOA Fees $255/mo
HOA Y/N Yes
Originating Board MLS Metrolist
Year Built 2018
Lot Size 8,276 Sqft
Acres 0.19
Property Sub-Type Single Family Residence
Property Description
Nestled within the sought-after Jackson View 55+ community, this exquisite residence exudes charm and comfort. Inside, the expansive interior boasts lofty ceilings and abundant windows, suffusing the space with natural light. A chef's dream, the gourmet kitchen features sleek quartz countertops, modern cabinets, and stainless steel appliances. The open dining area seamlessly blends into a delightful gathering spot adorned with elegant light fixtures and luxurious flooring throughout. Unwind in the inviting living area, complete with a cozy gas fireplace. The generously sized bedrooms offer ample closet space, while the primary suite pampers with a spa-like bathroom, showcasing a relaxing soaking tub, separate shower, dual sinks, and a sizable walk-in closet. Additional storage can be found in the convenient laundry room. Outside, the tranquil backyard provides the perfect retreat for peaceful moments. Situated in a secure gated community, residents enjoy access to amenities including a gym, pool, and recreational facilities, ensuring a lifestyle of ease and enjoyment.
Location
State CA
County Amador
Area 22010
Direction Highway 49 to Scottsville Blvd. Right on Thomas Dr
Rooms
Guest Accommodations No
Master Bathroom Shower Stall(s), Double Sinks, Tub, Walk-In Closet, Quartz
Master Bedroom Ground Floor, Walk-In Closet
Living Room Great Room
Dining Room Dining Bar, Dining/Living Combo
Kitchen Butlers Pantry, Pantry Closet, Quartz Counter, Granite Counter, Island
Interior
Heating Central
Cooling Ceiling Fan(s), Central
Flooring Vinyl
Fireplaces Number 1
Fireplaces Type Gas Log
Appliance Microwave, Tankless Water Heater
Laundry Cabinets, Inside Room
Exterior
Parking Features Attached, Garage Facing Front
Garage Spaces 2.0
Fence Back Yard
Pool Common Facility
Utilities Available Cable Available, Public, Electric, Underground Utilities, Internet Available, Natural Gas Connected
Amenities Available Pool, Clubhouse, Recreation Facilities, Exercise Room, Spa/Hot Tub, Gym
Roof Type Cement,Tile
Topography Level
Street Surface Paved
Porch Uncovered Patio
Private Pool Yes
Building
Lot Description Auto Sprinkler Rear, Gated Community, Landscape Back, Landscape Front
Story 1
Foundation Concrete
Sewer Public Sewer
Water Public
Architectural Style Ranch
Level or Stories One
Schools
Elementary Schools Amador Unified
Middle Schools Amador Unified
High Schools Amador Unified
School District Amador
Others
HOA Fee Include Pool
Senior Community Yes
Restrictions Age Restrictions
Tax ID 044-520-012-000
Special Listing Condition None
Read Less
Want to know what your home might be worth? Contact us for a FREE valuation!

Our team is ready to help you sell your home for the highest possible price ASAP

Bought with Coldwell Banker Award Realtors





