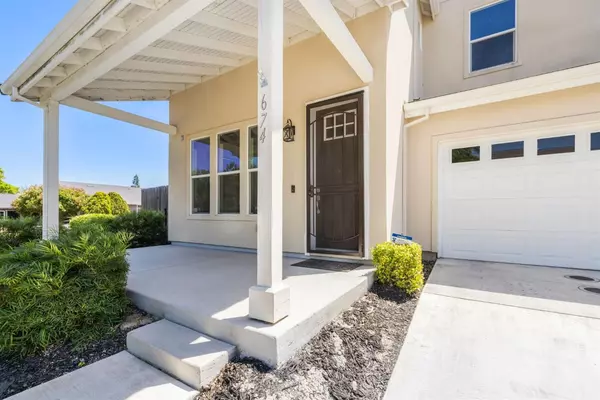$530,000
$530,000
For more information regarding the value of a property, please contact us for a free consultation.
674 Ford RD Sacramento, CA 95838
4 Beds
3 Baths
2,167 SqFt
Key Details
Sold Price $530,000
Property Type Single Family Home
Sub Type Single Family Residence
Listing Status Sold
Purchase Type For Sale
Square Footage 2,167 sqft
Price per Sqft $244
MLS Listing ID 224050316
Sold Date 07/15/24
Bedrooms 4
Full Baths 3
HOA Fees $29/mo
HOA Y/N Yes
Originating Board MLS Metrolist
Year Built 2016
Lot Size 6,943 Sqft
Acres 0.1594
Property Description
Discover modern living at 674 Ford Rd, a stunning model home featuring all the upgrades. This spacious 4-bedroom, 3-bathroom residence offers 2,167 square feet of stylish, functional living space. Positioned on a desirable corner lot, the home boasts an advanced security system with sensors on all doors and windows, ensuring peace of mind. Enjoy energy efficiency with owned solar panels, reducing your utility costs. The interior is beautifully appointed with high-end finishes and thoughtful details throughout. Located close to schools and parks, this home offers both convenience and a vibrant community atmosphere. With easy access to major freeways, commuting and travel are a breeze. Make this home your next address and experience the best in contemporary living.
Location
State CA
County Sacramento
Area 10838
Direction From I-80 West, take the Norwood Ave exit and turn left. Turn left onto Ford Rd.
Rooms
Living Room Other
Dining Room Formal Area
Kitchen Granite Counter, Island
Interior
Heating Central
Cooling Ceiling Fan(s), Central
Flooring Carpet, Linoleum, Vinyl
Appliance Free Standing Gas Oven, Free Standing Gas Range, Dishwasher, Disposal, Microwave
Laundry Inside Room
Exterior
Garage Attached
Garage Spaces 2.0
Utilities Available Public
Amenities Available Other
Roof Type Tile
Private Pool No
Building
Lot Description Corner, Landscape Front
Story 2
Foundation Slab
Sewer In & Connected
Water Public
Schools
Elementary Schools Twin Rivers Unified
Middle Schools Twin Rivers Unified
High Schools Twin Rivers Unified
School District Sacramento
Others
HOA Fee Include Other
Senior Community No
Tax ID 250-0470-052-0000
Special Listing Condition None
Read Less
Want to know what your home might be worth? Contact us for a FREE valuation!

Our team is ready to help you sell your home for the highest possible price ASAP

Bought with eXp Realty of California Inc






