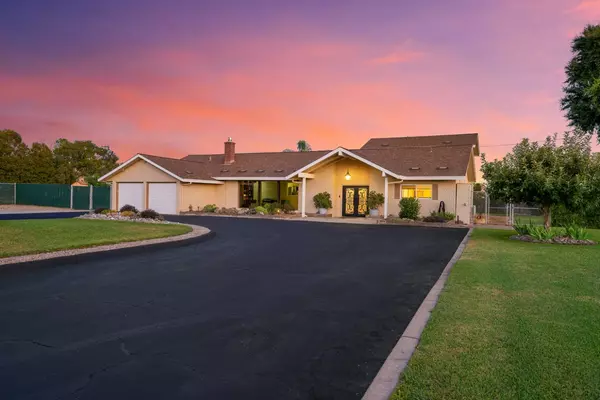$970,000
$980,000
1.0%For more information regarding the value of a property, please contact us for a free consultation.
2900 E Calimyrna RD Acampo, CA 95220
4 Beds
3 Baths
3,021 SqFt
Key Details
Sold Price $970,000
Property Type Single Family Home
Sub Type Single Family Residence
Listing Status Sold
Purchase Type For Sale
Square Footage 3,021 sqft
Price per Sqft $321
MLS Listing ID 224079605
Sold Date 08/21/24
Bedrooms 4
Full Baths 3
HOA Y/N No
Originating Board MLS Metrolist
Year Built 1970
Lot Size 0.750 Acres
Acres 0.75
Property Description
Welcome to this stunning estate country home, meticulously maintained and extensively updated over the past 8 years. As you enter through the gated entry and custom front doors, you'll be greeted by an open-concept living space featuring a cozy gas fireplace and an updated kitchen with granite countertops and stainless steel appliances. This home boasts two large primary bedrooms, each with elegant private baths. One primary bedroom is upstairs, complete with a walk-in closet and a private balcony to enjoy breathtaking sunsets. The family/game room w/ wood bar and pool table, is just steps away from your Pebble Tec saltwater pool, perfect for cooling off on warm summer days. The tropical backyard is a true paradise with a large patio cover ideal for gatherings. The fully landscaped yard includes, privacy fence, automatic sprinklers/drips, 17 fruit trees, and a 12x24 storage shed. Parking is a breeze with ample space for all your toys, including 400-amp power and a 50-amp RV hookup, a 30-panel owned solar system (free and clear) for almost zero electric bills, a newer 50-year comp roof and gutters, and a newer HVAC system. Located minutes from the Lodi Wine Trail and Sacramento, this home offers the perfect blend of modern comfort and country charm.
Location
State CA
County San Joaquin
Area 20905
Direction South on Lower Sacramento Rd, Left on E Woodson Road, and left on E Calimyrna Rd.
Rooms
Master Bathroom Shower Stall(s), Tile
Master Bedroom Closet
Living Room View
Dining Room Dining/Living Combo
Kitchen Stone Counter
Interior
Heating Central
Cooling Ceiling Fan(s), Central
Flooring Carpet, Tile
Fireplaces Number 1
Fireplaces Type Living Room, Gas Log
Window Features Dual Pane Full
Appliance Free Standing Gas Oven, Free Standing Gas Range, Dishwasher, Microwave
Laundry Cabinets, Electric, Inside Room
Exterior
Exterior Feature Balcony, Entry Gate
Garage Attached, RV Access, RV Storage
Garage Spaces 2.0
Pool Built-In
Utilities Available Cable Available, Cable Connected, Internet Available, Natural Gas Connected
View Pasture
Roof Type Shingle
Topography Level,Trees Few
Street Surface Asphalt,Paved
Porch Front Porch
Private Pool Yes
Building
Lot Description Auto Sprinkler F&R, Shape Regular, Landscape Back, Landscape Front
Story 2
Foundation Concrete, Raised, Slab
Sewer Septic System
Water Well
Architectural Style Ranch
Level or Stories Two
Schools
Elementary Schools Galt Joint Union
Middle Schools Galt Joint Union
High Schools Galt Joint Uhs
School District San Joaquin
Others
Senior Community No
Tax ID 005-380-14
Special Listing Condition None
Read Less
Want to know what your home might be worth? Contact us for a FREE valuation!

Our team is ready to help you sell your home for the highest possible price ASAP

Bought with Prime Real Estate






