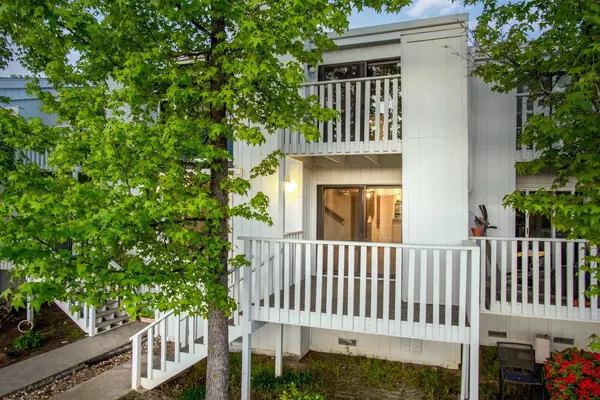$300,000
$299,000
0.3%For more information regarding the value of a property, please contact us for a free consultation.
17521 Rockwood DR Grass Valley, CA 95945
2 Beds
2 Baths
1,253 SqFt
Key Details
Sold Price $300,000
Property Type Townhouse
Sub Type Townhouse
Listing Status Sold
Purchase Type For Sale
Square Footage 1,253 sqft
Price per Sqft $239
Subdivision Rockwood Townhomes
MLS Listing ID 224052820
Sold Date 08/26/24
Bedrooms 2
Full Baths 1
HOA Fees $575/mo
HOA Y/N Yes
Originating Board MLS Metrolist
Year Built 1974
Lot Size 1,307 Sqft
Acres 0.03
Property Description
Desirable in-town location close to town in the beautiful foothills. This Home has granite counter tops, new carpeting, Rockwood swimming Pool, Gas Fireplace and high speed internet on same power grid as the hispital. Close to public transportation, downtown shopping, restaurants and schools.
Location
State CA
County Nevada
Area 13105
Direction Hughes Road to rockwood Drive
Rooms
Family Room Cathedral/Vaulted
Master Bathroom Double Sinks, Skylight/Solar Tube, Tub w/Shower Over, Window
Master Bedroom Balcony, Closet
Living Room Cathedral/Vaulted, Deck Attached, Open Beam Ceiling
Dining Room Breakfast Nook, Dining/Family Combo
Kitchen Breakfast Area, Granite Counter
Interior
Interior Features Cathedral Ceiling, Formal Entry, Open Beam Ceiling
Heating Central, Fireplace(s), Gas
Cooling Central
Flooring Carpet, Laminate, Tile, Wood
Fireplaces Number 1
Fireplaces Type Gas Log
Window Features Dual Pane Partial
Appliance Built-In Electric Range, Gas Cook Top, Disposal
Laundry Laundry Closet, Hookups Only
Exterior
Exterior Feature Balcony, Fireplace
Garage No Garage, Covered, Detached
Carport Spaces 2
Fence Fenced
Pool Common Facility, Electric Heat, Gas Heat, Lap
Utilities Available DSL Available, Electric, Natural Gas Available
Amenities Available Pool
View Downtown
Roof Type Composition
Topography Level,Upslope
Street Surface Asphalt
Accessibility AccessibleDoors
Handicap Access AccessibleDoors
Porch Front Porch, Covered Deck
Private Pool Yes
Building
Lot Description Manual Sprinkler F&R, Auto Sprinkler F&R
Story 2
Foundation Raised
Sewer Public Sewer
Water Public
Architectural Style Cape Cod
Level or Stories Two
Schools
Elementary Schools Grass Valley
Middle Schools Grass Valley
High Schools Nevada Joint Union
School District Nevada
Others
HOA Fee Include MaintenanceExterior, MaintenanceGrounds, Pool
Senior Community No
Restrictions Other
Tax ID 008-750-018-000
Special Listing Condition None
Pets Description Yes
Read Less
Want to know what your home might be worth? Contact us for a FREE valuation!

Our team is ready to help you sell your home for the highest possible price ASAP

Bought with Realty One Group Complete






