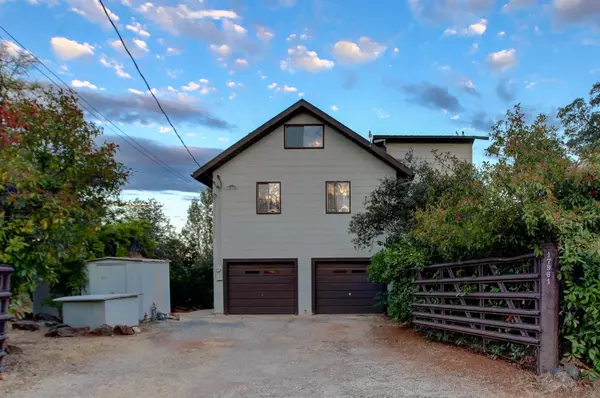$465,000
$550,000
15.5%For more information regarding the value of a property, please contact us for a free consultation.
17961 Satellite DR Grass Valley, CA 95949
3 Beds
2 Baths
2,625 SqFt
Key Details
Sold Price $465,000
Property Type Single Family Home
Sub Type Single Family Residence
Listing Status Sold
Purchase Type For Sale
Square Footage 2,625 sqft
Price per Sqft $177
MLS Listing ID 224068607
Sold Date 08/28/24
Bedrooms 3
Full Baths 2
HOA Y/N No
Originating Board MLS Metrolist
Year Built 1976
Lot Size 1.000 Acres
Acres 1.0
Property Description
Panoramic Sierra Views from the Unique Water Tower House! Discover a distinctive residence tailored for the imaginative buyer. This novel home captures attention with its generous living space, offered at a great value, featuring expansive square footage that includes a large unfinished attic boasting fabulous views & 2 basements, not included in the square footage. Constructed with solid framing, this home promises durability. The water tower element adds a remarkable architectural detail, reinforced with sturdy 2x8 framing. Nestled at the end of a secluded road, this property guarantees ultimate privacy & breathtaking views that are nothing short of spectacular. A delightful garden and an assortment of fruit trees further enhance its natural charm. The spacious kitchen, featuring an antique wood-fired cookstove, adds character and a touch of rustic elegance, making it the heart of the home. This property serves as the perfect canvas for those eager to update and personalize a VIEW property according to their tastes and styles. It's an ideal opportunity to create your dream home in a serene and private setting with expansive & captivating MILLION $$ VIEWS at an affordable price. Accessibility is seamless via primarily chip-sealed roads, with just a 4/10th of a mile of gravel.
Location
State CA
County Nevada
Area 13102
Direction McCourtney to Wolf Mountain, Approximately 3 miles to Orbit, go Right, to Satellite, go RIght to end of road to PIQ on left.
Rooms
Basement Partial
Master Bathroom Tub w/Shower Over
Master Bedroom Closet, Walk-In Closet, Sitting Area
Living Room Deck Attached, View
Dining Room Dining/Family Combo, Space in Kitchen, Other
Kitchen Pantry Closet, Island, Kitchen/Family Combo, Tile Counter
Interior
Heating Electric, Floor Furnace, Wall Furnace, Wood Stove
Cooling Ceiling Fan(s), Wall Unit(s), Window Unit(s)
Flooring Carpet, Linoleum, Vinyl
Fireplaces Number 1
Fireplaces Type Kitchen, Wood Burning, Wood Stove
Appliance Free Standing Refrigerator, Dishwasher, Free Standing Electric Range, See Remarks
Laundry Cabinets, Dryer Included, Ground Floor, Hookups Only, Washer Included, Inside Room
Exterior
Exterior Feature Dog Run
Garage Attached, Garage Facing Front, Guest Parking Available
Garage Spaces 2.0
Fence Partial Cross, Wire, Fenced, Wood
Utilities Available Electric, Internet Available
View Canyon, Panoramic, Ridge, Forest, Woods, Mountains
Roof Type Shake,Metal
Topography Snow Line Above,Lot Grade Varies,Trees Few,Trees Many,Upslope
Street Surface Chip And Seal,Gravel
Porch Uncovered Deck, Uncovered Patio, Enclosed Deck
Private Pool No
Building
Lot Description Manual Sprinkler F&R, Dead End, Shape Regular, Low Maintenance
Story 3
Foundation Raised
Sewer Septic System
Water Storage Tank, Well, Private
Architectural Style Farmhouse
Schools
Elementary Schools Clear Creek
Middle Schools Grass Valley
High Schools Nevada Joint Union
School District Nevada
Others
Senior Community No
Tax ID 025-210-016-000
Special Listing Condition None
Pets Description Yes
Read Less
Want to know what your home might be worth? Contact us for a FREE valuation!

Our team is ready to help you sell your home for the highest possible price ASAP

Bought with Century 21 Cornerstone Realty






