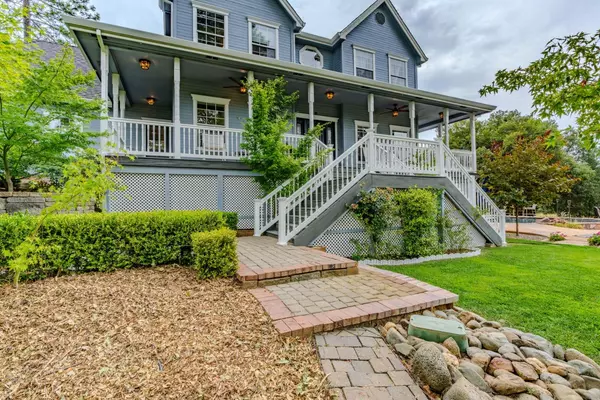$820,000
$799,000
2.6%For more information regarding the value of a property, please contact us for a free consultation.
11921 Narcissus Rd Jackson, CA 95642
4 Beds
3 Baths
2,458 SqFt
Key Details
Sold Price $820,000
Property Type Single Family Home
Sub Type Single Family Residence
Listing Status Sold
Purchase Type For Sale
Square Footage 2,458 sqft
Price per Sqft $333
MLS Listing ID 224085930
Sold Date 09/17/24
Bedrooms 4
Full Baths 2
HOA Y/N No
Originating Board MLS Metrolist
Year Built 1991
Lot Size 5.100 Acres
Acres 5.1
Property Description
Welcome to your dream home! This 2,458 sq ft, 4-bedroom, 2.5-bathroom masterpiece is located on a 5.1 acre lot in a serene neighborhood in Jackson, offering the perfect blend of privacy and comfort. The home is full of upgrades offering peace of mind. Inside, the kitchen boasts granite countertops, new stainless steel appliances, and an island flowing into the great room, perfect for gatherings. The sunken living area off the formal dining room overlooks the outdoor oasis, with a breathtaking view. Upstairs, are all the bedrooms, while the office downstairs can easily be converted into a fifth bedroom. The new roof, new HVAC, and whole house generator system ensure year-round comfort. The wrap-around deck invites you to enjoy morning coffee and evening sunsets. Outside is your private resort featuring an impressive swimming pool with a hand-tiled water slide and rock waterfall. Enjoy cozy nights by the fire pit, perfect for entertaining or relaxing. The property is gated and fully fenced with 6 ft deer fencing and cross fencing, including a barn with two stalls, ideal for equestrian enthusiasts with room to grow. Near the home is a newly built shed and a new water filtration system. Come to see this piece of paradise for yourself by scheduling a viewing today!
Location
State CA
County Amador
Area 22010
Direction Hwy 88 to Clinton Rd. Left on Narcissus Rd. Second driveway on the left.
Rooms
Family Room Deck Attached, Great Room
Master Bathroom Shower Stall(s), Soaking Tub, Granite, Window
Master Bedroom Walk-In Closet
Living Room Sunken, View
Dining Room Breakfast Nook, Formal Room, Dining Bar
Kitchen Breakfast Area, Pantry Closet, Granite Counter, Island
Interior
Heating Pellet Stove, Propane, Central
Cooling Ceiling Fan(s), Central, Whole House Fan, MultiZone
Flooring Carpet, Laminate, Tile, Wood
Fireplaces Number 1
Fireplaces Type Pellet Stove, Family Room
Equipment Water Filter System
Window Features Dual Pane Full
Appliance Free Standing Refrigerator, Gas Cook Top, Dishwasher, Microwave, Tankless Water Heater
Laundry Cabinets, Dryer Included, Sink, Space For Frzr/Refr, Ground Floor, Washer Included, Inside Room
Exterior
Exterior Feature Entry Gate, Fire Pit
Garage Attached, RV Access, Uncovered Parking Spaces 2+, Garage Facing Side
Garage Spaces 2.0
Fence Cross Fenced, Full, See Remarks
Pool Built-In
Utilities Available Propane Tank Leased, Public, Generator, Internet Available
View Woods
Roof Type Composition
Topography Downslope
Street Surface Paved
Porch Covered Deck, Uncovered Patio, Wrap Around Porch
Private Pool Yes
Building
Lot Description Auto Sprinkler F&R, Private, Shape Irregular, Landscape Back, Landscape Front
Story 2
Foundation Raised
Sewer Septic System
Water Well, Private
Level or Stories Two, MultiSplit
Schools
Elementary Schools Amador Unified
Middle Schools Amador Unified
High Schools Amador Unified
School District Amador
Others
Senior Community No
Tax ID 036-400-003-000
Special Listing Condition None
Read Less
Want to know what your home might be worth? Contact us for a FREE valuation!

Our team is ready to help you sell your home for the highest possible price ASAP

Bought with D'Agostini & Associates, Inc.






