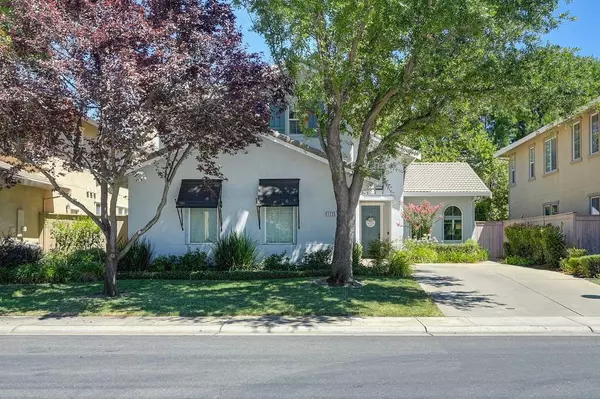$825,000
$825,000
For more information regarding the value of a property, please contact us for a free consultation.
1235 Darling WAY Folsom, CA 95630
3 Beds
3 Baths
2,033 SqFt
Key Details
Sold Price $825,000
Property Type Single Family Home
Sub Type Single Family Residence
Listing Status Sold
Purchase Type For Sale
Square Footage 2,033 sqft
Price per Sqft $405
Subdivision Parkway
MLS Listing ID 224090874
Sold Date 09/18/24
Bedrooms 3
Full Baths 2
HOA Fees $154/mo
HOA Y/N Yes
Originating Board MLS Metrolist
Year Built 2004
Lot Size 6,050 Sqft
Acres 0.1389
Property Description
Don't miss your opportunity to own this truly remarkable turnkey property in one of Folsom's most desirable areas, the coveted Parkway. This home has been beautifully remodeled with high end finishes ready for you to enjoy. Updates include exterior & interior paint, a full kitchen remodel with quartz counters, stainless steel appliances, gas range with convection oven, soft close cabinets, new dining bar, custom tile backsplash, waterproof aquaguard laminate flooring, and upgraded baseboards. All 3 bathrooms have been redone as well with gorgeous tile work, high end fixtures and gorgeous freestanding master bathroom tub. Enjoy a backyard perfect for entertaining, with a covered patio & fan and plenty of space for kids to play. The location can't be beat, close to the Empire Ranch Golf Course, biking/running trails, parks galore, dining, entertainment, and zoned for some of the best schools in Folsom including Vista High School. Come see for yourself before it's too late!!!
Location
State CA
County Sacramento
Area 10630
Direction East Natoma Drive to Ferguson to Darling Way
Rooms
Master Bathroom Shower Stall(s), Double Sinks, Tub, Walk-In Closet
Master Bedroom Walk-In Closet, Sitting Area
Living Room Great Room
Dining Room Breakfast Nook, Formal Room, Dining Bar
Kitchen Pantry Closet, Quartz Counter, Kitchen/Family Combo
Interior
Heating Central
Cooling Ceiling Fan(s), Central
Flooring Carpet, Laminate, Tile
Fireplaces Number 1
Fireplaces Type Family Room, Gas Log
Appliance Free Standing Gas Oven, Free Standing Gas Range, Dishwasher
Laundry Cabinets, Gas Hook-Up, Inside Area
Exterior
Garage Attached, Garage Door Opener, Garage Facing Side
Garage Spaces 2.0
Fence Back Yard
Utilities Available Public
Amenities Available See Remarks
Roof Type Tile
Topography Level
Porch Covered Patio
Private Pool No
Building
Lot Description Auto Sprinkler F&R, Landscape Back, Landscape Front, Landscape Misc
Story 2
Foundation Concrete, Slab
Sewer In & Connected
Water Meter on Site, Public
Level or Stories Two
Schools
Elementary Schools Folsom-Cordova
Middle Schools Folsom-Cordova
High Schools Folsom-Cordova
School District Sacramento
Others
HOA Fee Include Security
Senior Community No
Tax ID 071-1680-029-0000
Special Listing Condition None
Read Less
Want to know what your home might be worth? Contact us for a FREE valuation!

Our team is ready to help you sell your home for the highest possible price ASAP

Bought with Compass






