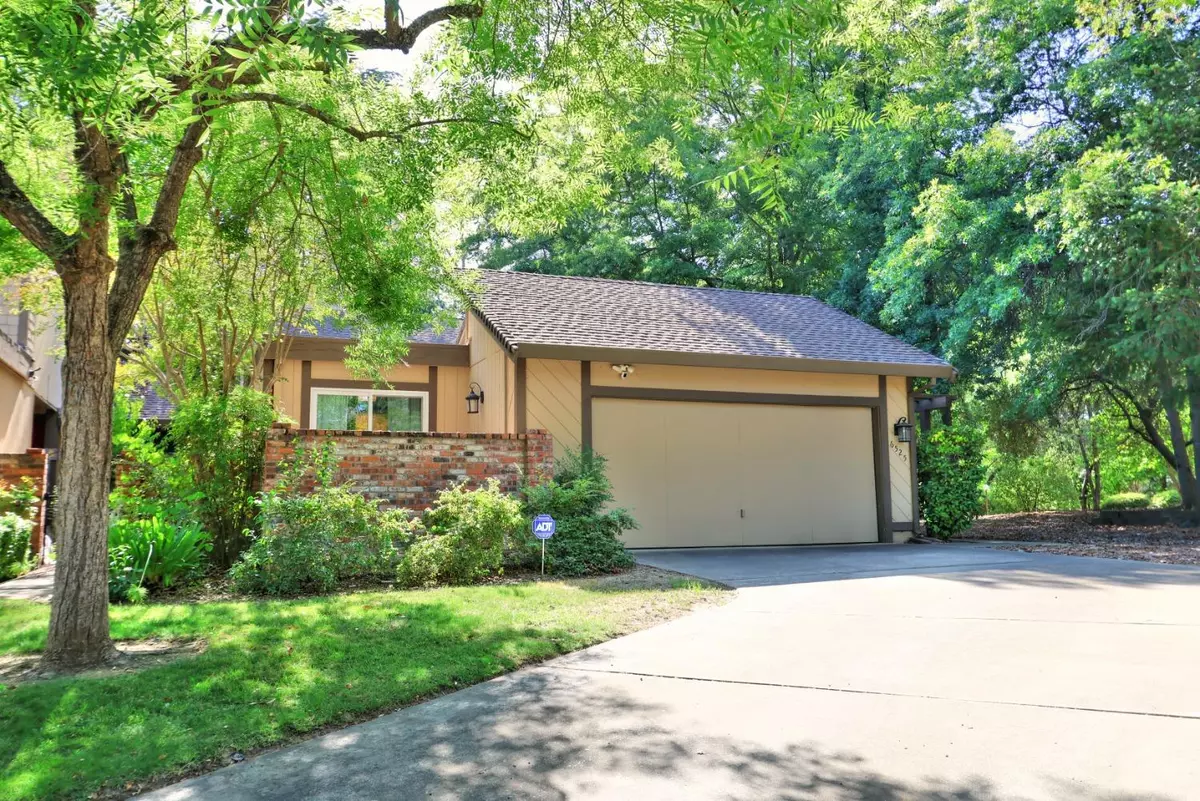$420,500
$442,000
4.9%For more information regarding the value of a property, please contact us for a free consultation.
6525 El Cabo CT Citrus Heights, CA 95621
3 Beds
2 Baths
1,488 SqFt
Key Details
Sold Price $420,500
Property Type Condo
Sub Type Condominium
Listing Status Sold
Purchase Type For Sale
Square Footage 1,488 sqft
Price per Sqft $282
Subdivision Crosswoods
MLS Listing ID 224086956
Sold Date 10/01/24
Bedrooms 3
Full Baths 2
HOA Fees $531/mo
HOA Y/N Yes
Originating Board MLS Metrolist
Year Built 1985
Lot Size 2,614 Sqft
Acres 0.06
Property Description
Sweet Birch model! Remodeled and updated! Very popular 3br 2ba one story with almost 1500 sf. Remodeled kitchen (one of a kind), bathrooms, flooring, windows, lighting and a new heat pump. This home is dialed in for its new owner. See attachment for specific details on the remodeling. Crosswoods has 88 acres of oaks with lighting walking paths and 3 pools. It is close to shopping, public transportation and freeways (but not too close). It's walking distance from public tennis courts and a library. There also is a RV ,boat storage lot.
Location
State CA
County Sacramento
Area 10621
Direction Off Auburn Blvd between Van Maren and Costco. Go south at light, San Tomas Drive and then left on Crosswoods Circle to El Cabo Ct, right to address.
Rooms
Family Room Deck Attached
Master Bathroom Shower Stall(s), Low-Flow Shower(s), Quartz, Window
Master Bedroom Closet
Living Room Cathedral/Vaulted
Dining Room Dining/Family Combo
Kitchen Granite Counter, Island
Interior
Heating Central, Electric, Fireplace(s), Heat Pump
Cooling Central
Flooring Tile, Vinyl, Wood
Fireplaces Number 1
Fireplaces Type Brick
Window Features Dual Pane Full,Low E Glass Full
Appliance Dishwasher, Disposal, Microwave, Electric Cook Top, Electric Water Heater, ENERGY STAR Qualified Appliances
Laundry Cabinets
Exterior
Garage Garage Door Opener
Garage Spaces 2.0
Pool Built-In
Utilities Available Cable Connected, Dish Antenna, Underground Utilities, Internet Available
Amenities Available Pool
View Garden/Greenbelt
Roof Type Composition
Street Surface Asphalt
Private Pool Yes
Building
Lot Description Court, Cul-De-Sac
Story 1
Foundation Raised
Sewer Public Sewer
Water Meter on Site, Public
Architectural Style Ranch
Schools
Elementary Schools San Juan Unified
Middle Schools San Juan Unified
High Schools San Juan Unified
School District Sacramento
Others
HOA Fee Include CableTV, MaintenanceExterior, MaintenanceGrounds, Pool
Senior Community No
Restrictions Signs,Exterior Alterations,Parking
Tax ID 229-0860-017-0000
Special Listing Condition None
Pets Description Yes, Cats OK, Dogs OK
Read Less
Want to know what your home might be worth? Contact us for a FREE valuation!

Our team is ready to help you sell your home for the highest possible price ASAP

Bought with Big Block Realty North






