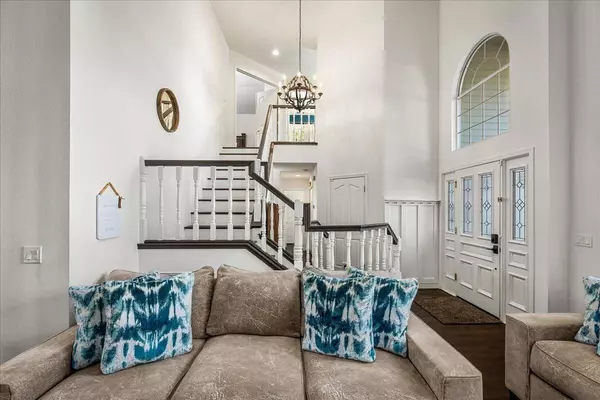$689,000
$699,000
1.4%For more information regarding the value of a property, please contact us for a free consultation.
159 Northridge DR Grass Valley, CA 95945
4 Beds
3 Baths
1,923 SqFt
Key Details
Sold Price $689,000
Property Type Single Family Home
Sub Type Single Family Residence
Listing Status Sold
Purchase Type For Sale
Square Footage 1,923 sqft
Price per Sqft $358
MLS Listing ID 224065425
Sold Date 09/24/24
Bedrooms 4
Full Baths 2
HOA Y/N No
Originating Board MLS Metrolist
Year Built 1990
Lot Size 8,276 Sqft
Acres 0.19
Property Description
Beautifully updated 4-Bedroom Morgan Ranch home with a gorgeous POOL. A spacious open floor plan and large view windows fill this home with abundant natural light that accentuates every room. The heart of the home is the modern kitchen, featuring sleek white quartz countertops, stainless steel appliances, and a built-in breakfast dining area. The kitchen flows seamlessly into the outdoor living and pool area, making it perfect for entertaining or relaxing by the serene waterfall. The grand staircase at the entry leads up to the generously sized primary suite, complete with a luxurious en-suite bathroom featuring stone countertops, dual vanity sinks, and a soaking tub. Three additional bedrooms offer comfort and versatility for family, guests, or a home office. The 3-car garage offers abundant storage and convenience. This home truly has it all, blending amenities with timeless modern farmhouse charm.
Location
State CA
County Nevada
Area 13105
Direction Ridge Road to Morgan Ranch Drive. Right turn on Northridge Drive. Home is located on the right.
Rooms
Master Bathroom Quartz
Master Bedroom Walk-In Closet, Sitting Area
Living Room Cathedral/Vaulted, View
Dining Room Dining/Living Combo
Kitchen Breakfast Area, Quartz Counter, Kitchen/Family Combo
Interior
Interior Features Cathedral Ceiling
Heating Central, Fireplace(s)
Cooling Central
Flooring Wood
Fireplaces Number 1
Fireplaces Type Brick, Wood Burning
Window Features Dual Pane Full
Appliance Free Standing Gas Range, Dishwasher, Disposal
Laundry Laundry Closet
Exterior
Garage Attached, Garage Door Opener
Garage Spaces 3.0
Fence Wood
Pool Built-In, Fenced
Utilities Available Cable Connected, Underground Utilities, Internet Available, Natural Gas Connected
Roof Type Composition
Porch Uncovered Patio
Private Pool Yes
Building
Lot Description Auto Sprinkler F&R, Street Lights, Low Maintenance
Story 2
Foundation Raised
Sewer Public Sewer
Water Public
Architectural Style Traditional
Level or Stories Two
Schools
Elementary Schools Grass Valley
Middle Schools Grass Valley
High Schools Nevada Joint Union
School District Nevada
Others
Senior Community No
Tax ID 008-920-028-000
Special Listing Condition None
Read Less
Want to know what your home might be worth? Contact us for a FREE valuation!

Our team is ready to help you sell your home for the highest possible price ASAP

Bought with Sierra Heritage Realty






