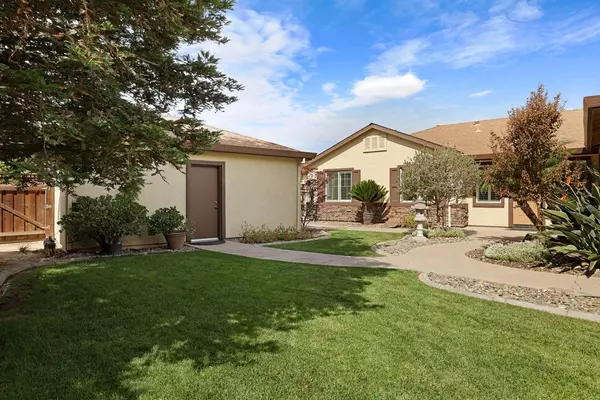$1,050,000
$1,050,000
For more information regarding the value of a property, please contact us for a free consultation.
28250 Jack Godwin Tracy, CA 95304
4 Beds
3 Baths
3,412 SqFt
Key Details
Sold Price $1,050,000
Property Type Single Family Home
Sub Type Single Family Residence
Listing Status Sold
Purchase Type For Sale
Square Footage 3,412 sqft
Price per Sqft $307
MLS Listing ID 224107220
Sold Date 10/20/24
Bedrooms 4
Full Baths 2
HOA Y/N No
Originating Board MLS Metrolist
Year Built 2005
Lot Size 0.420 Acres
Acres 0.42
Property Description
Here's the rare find that you have been looking for. 1 Story Linne Estates home on a huge lot with an inground pool. Home is in wonderful condition and is a fantastic canvas to transform your designing dreams into reality. Located in one of Tracy's most sought after school area's and locations. A touch of country living just outside the edge of city limits. An open and flowing floor plan with 4 bedrooms plus an office. Large kitchen and family room area that's great for entertaining. Huge main suite with dual sinks, soaking tub, separate shower, walk in closets, and direct access to this beautiful backyard with an unground pool. The large lot offers hardscaping, quaint walkways, garden area, pre-wire for hot tub and a 12x20 shed for for all of your hobbies.
Location
State CA
County San Joaquin
Area 20601
Direction Chrisman rd to Zilli to Jack Godwin
Rooms
Family Room Other
Master Bathroom Closet, Double Sinks, Tub, Walk-In Closet
Master Bedroom Ground Floor
Living Room Other
Dining Room Other
Kitchen Island w/Sink, Kitchen/Family Combo
Interior
Heating Natural Gas
Cooling Ceiling Fan(s), Central
Flooring Carpet, Laminate, Linoleum
Fireplaces Number 1
Fireplaces Type Family Room
Equipment Water Cond Equipment Owned
Appliance Built-In Electric Oven, Hood Over Range, Dishwasher, Disposal, Microwave, Electric Cook Top
Laundry Gas Hook-Up, Ground Floor, Inside Room
Exterior
Garage Attached, Detached
Garage Spaces 3.0
Fence Back Yard
Pool Built-In, Gunite Construction
Utilities Available Public
Roof Type Composition
Topography Level
Private Pool Yes
Building
Lot Description Auto Sprinkler F&R, Curb(s)/Gutter(s), Landscape Back, Landscape Front
Story 1
Foundation Concrete
Sewer In & Connected
Water Public
Level or Stories One
Schools
Elementary Schools Jefferson
Middle Schools Jefferson
High Schools Tracy Unified
School District San Joaquin
Others
Senior Community No
Tax ID 245-580-10
Special Listing Condition None
Read Less
Want to know what your home might be worth? Contact us for a FREE valuation!

Our team is ready to help you sell your home for the highest possible price ASAP

Bought with eXp Realty of California Inc






