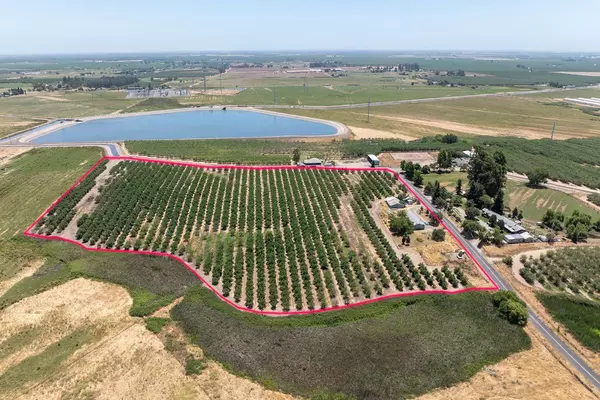$650,500
$699,900
7.1%For more information regarding the value of a property, please contact us for a free consultation.
7636 Wren RD Oakdale, CA 95361
3 Beds
2 Baths
1,710 SqFt
Key Details
Sold Price $650,500
Property Type Single Family Home
Sub Type Single Family Residence
Listing Status Sold
Purchase Type For Sale
Square Footage 1,710 sqft
Price per Sqft $380
MLS Listing ID 224063628
Sold Date 10/23/24
Bedrooms 3
Full Baths 2
HOA Y/N No
Originating Board MLS Metrolist
Year Built 2001
Lot Size 15.580 Acres
Acres 15.58
Lot Dimensions Approx. 15.58
Property Description
Oakdale Ranch on a Super Quiet, Dead-end Country Road!! Park-like Setting with 1701sf Manufactured Home Built in 2001. Freshly Painted, High Vaulted Ceilings, with Separate Family and Living Areas. Kitchen has Island with Tile Counters with Open Space. The Home Site has a Large yard, Room for Animals including Horses and a Separate Barn with Game Room, Storage Room, and Easily converted into Horse Stalls. Young Almond Trees with OID Water. Irrigation was is connected directly to the Canal with a Booster Pump that Irrigates in 1 Set. Approx. 15 Acres of Independence Planted in 2016 on Double Line Drip. A Must See... A Great Property with a Great Setup!!
Location
State CA
County Stanislaus
Area 20203
Direction Stearns-South off Highway 108. Left or East on Sierra. Right on Wren.
Rooms
Master Bathroom Shower Stall(s), Double Sinks, Jetted Tub
Living Room Cathedral/Vaulted, Great Room
Dining Room Dining/Living Combo, Formal Area
Kitchen Pantry Cabinet, Island, Kitchen/Family Combo, Tile Counter
Interior
Heating Propane, Central
Cooling Ceiling Fan(s), Central
Flooring Carpet, Linoleum, Other
Appliance Free Standing Gas Range, Dishwasher, Disposal, Microwave
Laundry Inside Room
Exterior
Garage Detached, Workshop in Garage
Garage Spaces 1.0
Utilities Available Propane Tank Leased
View Orchard, Panoramic, Mountains
Roof Type Composition
Topography Rolling
Private Pool No
Building
Lot Description Dead End
Story 1
Foundation Other, PillarPostPier
Sewer In & Connected, Septic System
Water Well
Architectural Style Ranch
Schools
Elementary Schools Oakdale Joint
Middle Schools Oakdale Joint
High Schools Oakdale Joint
School District Stanislaus
Others
Senior Community No
Tax ID 010-039-043-000
Special Listing Condition None
Read Less
Want to know what your home might be worth? Contact us for a FREE valuation!

Our team is ready to help you sell your home for the highest possible price ASAP

Bought with Bokides-Hesseltine Real Estate






