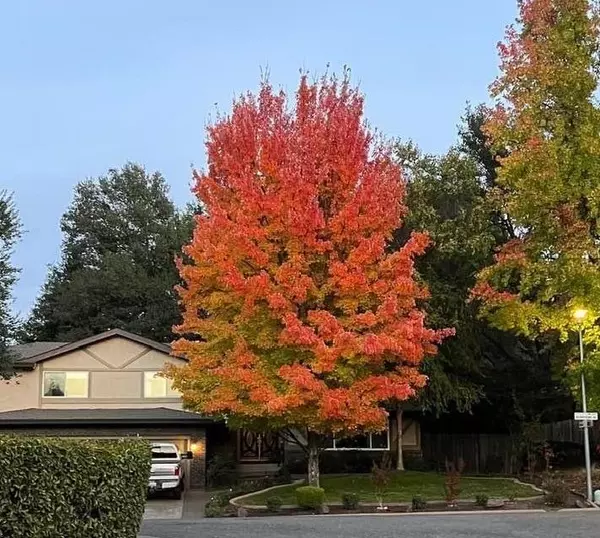$1,049,000
$1,049,000
For more information regarding the value of a property, please contact us for a free consultation.
8609 Ackerman WAY Fair Oaks, CA 95628
4 Beds
3 Baths
2,984 SqFt
Key Details
Sold Price $1,049,000
Property Type Single Family Home
Sub Type Single Family Residence
Listing Status Sold
Purchase Type For Sale
Square Footage 2,984 sqft
Price per Sqft $351
MLS Listing ID 224070326
Sold Date 11/12/24
Bedrooms 4
Full Baths 3
HOA Y/N No
Originating Board MLS Metrolist
Year Built 1978
Lot Size 0.390 Acres
Acres 0.39
Property Description
Pictures cannot do this home justice! Come and see this gorgeous property and beautiful neighborhood. This Tudor style home is nestled on a large (.39 acres), very private, lot in beautiful Brittany Hills Estates. The expansive interior living space (2,984 sf) provides incredible views through massive windows. The chef in your family will love the updated kitchen which includes stone countertops and a Viking double door oven. Designer details throughout including internationally inspired custom wall treatments painted by Robert Lyndsey. The backyard is like an oasis - with in ground spa, gazebo, lush greenery and plenty of entertaining space. Gated RV Parking. Located in the highly rated San Juan School district.
Location
State CA
County Sacramento
Area 10628
Direction Kenneth to Gunner to Ackerman or Sunset to St Thomas to Ackerman
Rooms
Family Room Cathedral/Vaulted, Sunken, Great Room, View, Open Beam Ceiling
Master Bathroom Bidet, Double Sinks, Stone, Walk-In Closet
Master Bedroom Balcony
Living Room Sunken
Dining Room Breakfast Nook
Kitchen Breakfast Area, Pantry Cabinet, Stone Counter
Interior
Interior Features Cathedral Ceiling, Formal Entry, Storage Area(s), Open Beam Ceiling, Wet Bar
Heating Central, Fireplace(s), Gas, Hot Water
Cooling Ceiling Fan(s), Central, Whole House Fan
Flooring Simulated Wood, Wood
Fireplaces Number 2
Fireplaces Type Master Bedroom, Family Room
Equipment Attic Fan(s), Intercom, Audio/Video Prewired
Window Features Caulked/Sealed,Dual Pane Partial,Low E Glass Full,Window Coverings,Window Screens
Appliance Built-In Electric Oven, Gas Cook Top, Hood Over Range, Dishwasher, Disposal, Microwave, Double Oven, Plumbed For Ice Maker, ENERGY STAR Qualified Appliances
Laundry Cabinets, Electric, Ground Floor, Inside Area
Exterior
Exterior Feature Balcony, Uncovered Courtyard, Entry Gate
Garage RV Access, RV Storage, Garage Facing Front
Garage Spaces 3.0
Fence Back Yard, Metal, Wood
Utilities Available Cable Connected, Dish Antenna, Public, Electric, Underground Utilities, Natural Gas Connected
View Panoramic, Garden/Greenbelt
Roof Type Composition
Topography Lot Grade Varies
Street Surface Asphalt
Porch Uncovered Patio
Private Pool No
Building
Lot Description Auto Sprinkler F&R, Curb(s), Private, Curb(s)/Gutter(s), Garden, Shape Irregular, Street Lights, Landscape Back, Landscape Front
Story 2
Foundation Concrete
Sewer Sewer Connected, Public Sewer
Water Water District
Architectural Style Tudor
Level or Stories MultiSplit
Schools
Elementary Schools San Juan Unified
Middle Schools San Juan Unified
High Schools San Juan Unified
School District Sacramento
Others
Senior Community No
Tax ID 246-0640-034-0000
Special Listing Condition None
Pets Description Yes
Read Less
Want to know what your home might be worth? Contact us for a FREE valuation!

Our team is ready to help you sell your home for the highest possible price ASAP

Bought with Keller Williams Realty Folsom






