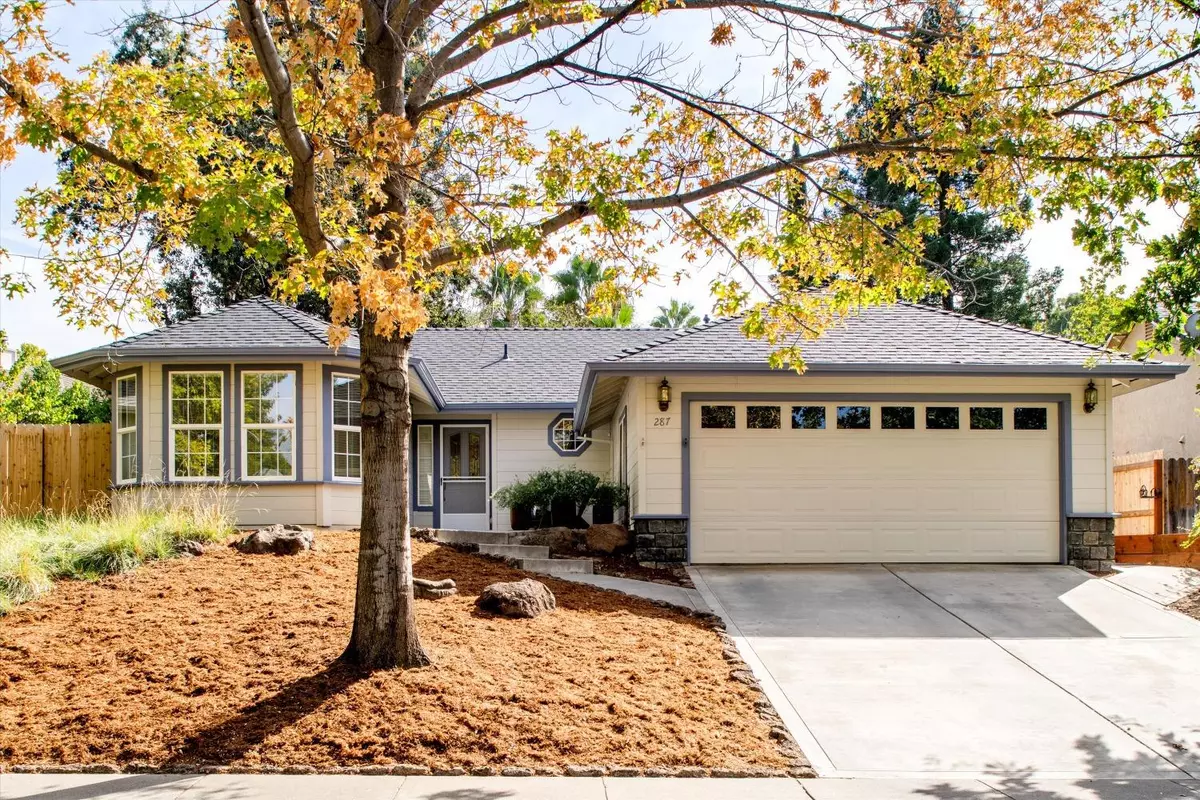$510,000
$499,000
2.2%For more information regarding the value of a property, please contact us for a free consultation.
287 Pinyon Hills Dr Chico, CA 95928
4 Beds
2 Baths
1,590 SqFt
Key Details
Sold Price $510,000
Property Type Single Family Home
Sub Type Single Family Residence
Listing Status Sold
Purchase Type For Sale
Square Footage 1,590 sqft
Price per Sqft $320
MLS Listing ID 224118021
Sold Date 11/15/24
Bedrooms 4
Full Baths 2
HOA Fees $38/ann
HOA Y/N Yes
Originating Board MLS Metrolist
Year Built 1996
Lot Size 7,840 Sqft
Acres 0.18
Property Description
Looking for that warm and inviting home in a walkable community. Here it is move in ready in California Park. This 4-bedroom and 2-bathroom home has newer roof, HVAC, carpet, refrigerator, washer, dryer, microwave, entrance patio, interior/exterior paint and fence. The entrance patio is a great place to lounge and greet the neighbors that walk by. Enter into the living room with its vaulted ceiling and sit by the fireplace. Do a little bird watching out the sliding glass door. From the living room pass through the dining area to the kitchen where you will find ample cabinet and counter space. Hang out in the breakfast nook to watch the sunset. Stroll down the hall past the 2nd bathroom, indoor laundry room, 3 bedrooms, to the roomy master bedroom. The master bedroom has a closet, walk-in closet, double sink vanity and a bathroom with shower. There are 10 owned solar panels to help with that power bill. Make your appointment to see this home today!
Location
State CA
County Butte
Area 12551
Direction East on HWY 32. Left on Bruce Rd. Right on Lakewest Rd. Left on Pinyon Hills Dr. The home is on the right side of the street.
Rooms
Master Bathroom Shower Stall(s), Double Sinks, Tile
Master Bedroom Closet, Walk-In Closet
Living Room Cathedral/Vaulted
Dining Room Dining/Living Combo
Kitchen Breakfast Area, Tile Counter
Interior
Interior Features Skylight Tube
Heating Central, Gas, Heat Pump
Cooling Ceiling Fan(s), Central, Heat Pump
Flooring Carpet, Linoleum, Tile
Fireplaces Number 1
Fireplaces Type Living Room, Wood Burning, Gas Starter
Appliance Free Standing Refrigerator, Gas Cook Top, Built-In Gas Oven, Ice Maker, Dishwasher, Microwave
Laundry Cabinets, Dryer Included, Electric, Washer Included, Inside Area
Exterior
Garage Garage Door Opener, Garage Facing Front
Garage Spaces 2.0
Fence Back Yard, Wood
Utilities Available Cable Available, Cable Connected, Public, Solar, Electric, Underground Utilities, Internet Available, Natural Gas Connected
Amenities Available Playground, Greenbelt, Trails, Park
Roof Type Composition
Topography Lot Sloped
Street Surface Asphalt
Porch Uncovered Patio
Private Pool No
Building
Lot Description Low Maintenance
Story 1
Foundation Concrete, Slab
Sewer Public Sewer
Water Public
Architectural Style Contemporary, Traditional
Level or Stories One
Schools
Elementary Schools Chico Unified
Middle Schools Chico Unified
High Schools Chico Unified
School District Butte
Others
Senior Community No
Tax ID 018-280-038
Special Listing Condition None
Read Less
Want to know what your home might be worth? Contact us for a FREE valuation!

Our team is ready to help you sell your home for the highest possible price ASAP

Bought with Non-MLS Office






