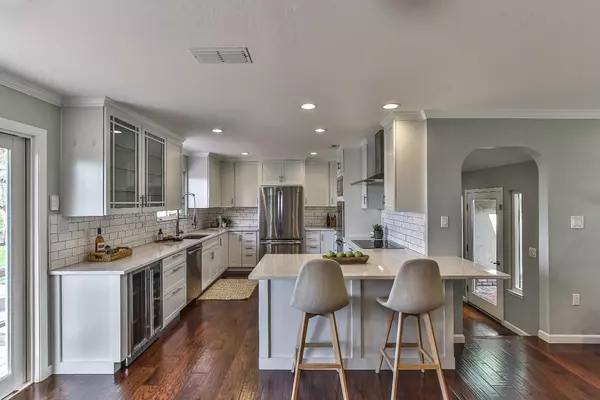$980,400
$998,200
1.8%For more information regarding the value of a property, please contact us for a free consultation.
15670 County Road 117 West Sacramento, CA 95691
3 Beds
2 Baths
2,076 SqFt
Key Details
Sold Price $980,400
Property Type Single Family Home
Sub Type Single Family Residence
Listing Status Sold
Purchase Type For Sale
Square Footage 2,076 sqft
Price per Sqft $472
MLS Listing ID 224095703
Sold Date 11/18/24
Bedrooms 3
Full Baths 2
HOA Y/N No
Originating Board MLS Metrolist
Year Built 1971
Lot Size 1.000 Acres
Acres 1.0
Property Description
LEASE OPTION CONSIDERED ON MUTUALLY ACCEPTABLE TERMS. Spectacular location next to Sacramento River. Beautiful casual country estate-style home and grounds - all very well maintained with tens of thousands in recent upgrades. 3 bedrooms, 2 full baths with separate living room and large family room. Fantastic Gourmet Kitchen with Quartz counters, beautiful newer stainless steel appliances and convenient wine fridge. Very large master suite with fantastic bathroom. Big indoor laundry room. Spectacular outdoor living/entertainment area with fabulous fireplace, lots of patio area and a beautiful built-in swimming pool! Your parties here will be legendary! New Dual Roof Mounted HVAC with New Ducting. 3 Car garage and separate out building that could be a nice workshop or hobby room? So many other updates on separate list available. 15 minutes to Costco, 18 minutes to Golden One Center. Come enjoy the wide open space and fantastic setting!
Location
State CA
County Yolo
Area 10691
Direction I-5 to old River Road, left over RR tracks and down County Rd 117 to address on the left
Rooms
Master Bathroom Shower Stall(s), Double Sinks, Tile
Master Bedroom Sitting Room, Outside Access
Living Room Great Room
Dining Room Dining Bar, Dining/Living Combo
Kitchen Pantry Cabinet, Quartz Counter
Interior
Interior Features Formal Entry
Heating Central, MultiUnits
Cooling Central, MultiUnits
Flooring Carpet, Laminate, Tile
Fireplaces Number 1
Fireplaces Type Living Room
Window Features Dual Pane Full
Appliance Built-In Electric Oven, Dishwasher, Disposal, Microwave, Double Oven, Electric Cook Top
Laundry Cabinets, Inside Room
Exterior
Exterior Feature Fireplace
Garage Detached, Garage Facing Front
Garage Spaces 3.0
Fence Fenced
Pool Built-In, On Lot
Utilities Available Public
View Panoramic, Pasture
Roof Type Composition
Street Surface Asphalt
Porch Uncovered Deck, Covered Patio
Private Pool Yes
Building
Lot Description Auto Sprinkler F&R, Secluded, Shape Regular, Landscape Back, Landscape Front
Story 1
Foundation Raised, Slab
Sewer Septic System
Water Well
Architectural Style Ranch
Schools
Elementary Schools Woodland Unified
Middle Schools Woodland Unified
High Schools Woodland Unified
School District Yolo
Others
Senior Community No
Tax ID 057-120-007-000
Special Listing Condition None
Read Less
Want to know what your home might be worth? Contact us for a FREE valuation!

Our team is ready to help you sell your home for the highest possible price ASAP

Bought with Coldwell Banker Realty






