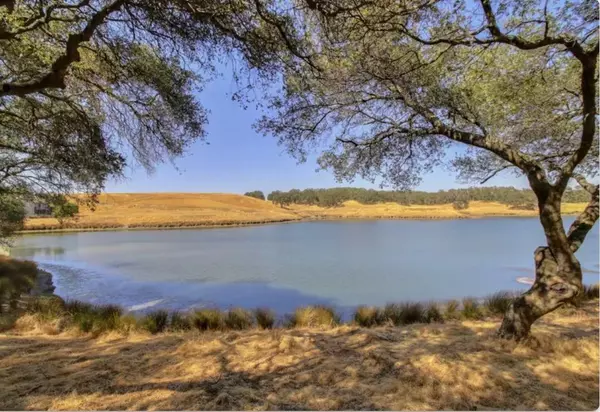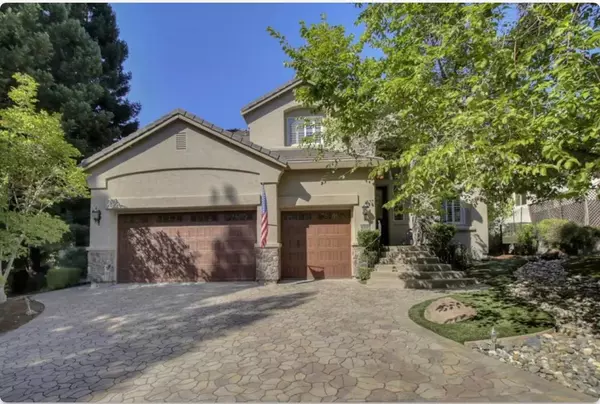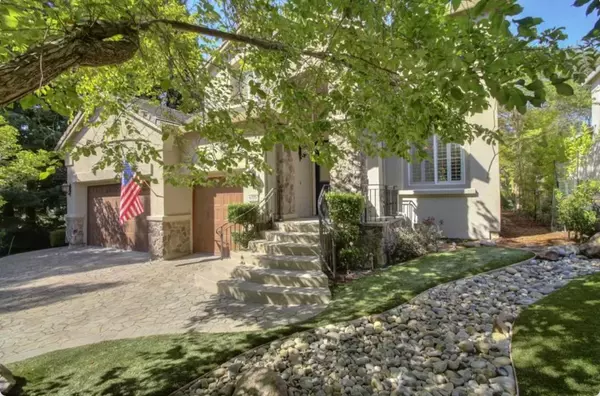$900,000
$935,000
3.7%For more information regarding the value of a property, please contact us for a free consultation.
6335 Playa Del Rey Rancho Murieta, CA 95683
3 Beds
3 Baths
2,700 SqFt
Key Details
Sold Price $900,000
Property Type Single Family Home
Sub Type Single Family Residence
Listing Status Sold
Purchase Type For Sale
Square Footage 2,700 sqft
Price per Sqft $333
MLS Listing ID 224096757
Sold Date 11/20/24
Bedrooms 3
Full Baths 3
HOA Fees $165/mo
HOA Y/N Yes
Originating Board MLS Metrolist
Year Built 2000
Lot Size 3,354 Sqft
Acres 0.077
Property Sub-Type Single Family Residence
Property Description
Love life? Love it even more when you arrive home to this exquisite home overlooking Lake Chesbro. The setting is nothing but idyllic with beautiful garden and scenic water views. But the best surprise is how comfortable and inviting the home truly is. There are fabulous formal living and dining spaces and a luxurious primary suite with custom his and hers walk-in closets. Offering almost 2700 square feet, there are 3 Bedrooms, 3 full Baths, a large Game Room which could easily be customized to your needs, and a garage that could fit 3 cars. This is an ideal opportunity for those that appreciate the beauty and serenity of Lake Chesbro and its close proximity to miles of footpaths and trails that lead to other lakes and native rock outcroppings. Rancho Murieta is truly a very special place to call home.
Location
State CA
County Sacramento
Area 10683
Direction Murieta Parkway, Left on Camino Del Lago, Right on Reino, Right on Playa Del Rey, Left on 6 Park.
Rooms
Family Room Deck Attached, View
Guest Accommodations No
Master Bathroom Shower Stall(s), Double Sinks, Tub
Master Bedroom Ground Floor, Walk-In Closet
Living Room Cathedral/Vaulted
Dining Room Dining/Living Combo, Formal Area
Kitchen Breakfast Area, Slab Counter, Island, Kitchen/Family Combo
Interior
Heating Central
Cooling Central
Flooring Carpet, Tile, Wood
Fireplaces Number 1
Fireplaces Type Family Room
Appliance Dishwasher, Disposal, Double Oven, Electric Cook Top
Laundry Cabinets, Inside Room
Exterior
Parking Features Attached
Garage Spaces 3.0
Utilities Available Electric
Amenities Available Dog Park, Greenbelt, Trails, Park
View Hills, Lake
Roof Type Tile
Porch Covered Deck
Private Pool No
Building
Lot Description Auto Sprinkler F&R, Cul-De-Sac, Dead End
Story 2
Foundation Raised
Sewer In & Connected
Water Water District
Level or Stories Two
Schools
Elementary Schools Elk Grove Unified
Middle Schools Elk Grove Unified
High Schools Elk Grove Unified
School District Sacramento
Others
Senior Community No
Tax ID 073-0690-072-0000
Special Listing Condition None
Read Less
Want to know what your home might be worth? Contact us for a FREE valuation!

Our team is ready to help you sell your home for the highest possible price ASAP

Bought with M.O.R.E. Real Estate Group





