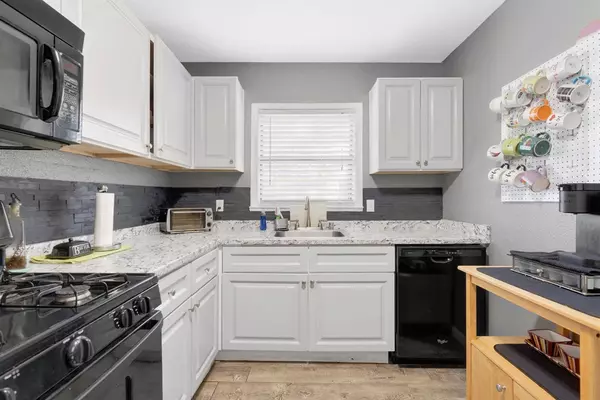$365,000
$354,900
2.8%For more information regarding the value of a property, please contact us for a free consultation.
2501 Darwin ST Sacramento, CA 95821
3 Beds
2 Baths
836 SqFt
Key Details
Sold Price $365,000
Property Type Single Family Home
Sub Type Single Family Residence
Listing Status Sold
Purchase Type For Sale
Square Footage 836 sqft
Price per Sqft $436
MLS Listing ID 224114000
Sold Date 01/28/25
Bedrooms 3
Full Baths 2
HOA Y/N No
Originating Board MLS Metrolist
Year Built 1952
Lot Size 7,405 Sqft
Acres 0.17
Property Sub-Type Single Family Residence
Property Description
Welcome to this charming single-story home on an oversized corner lot, with plenty of parking space and an additional ADU - a great opportunity for an in-law suite or rental income. The main living area features laminate flooring for a seamless flow throughout. The updated kitchen shines with Corian countertops, a stylish stone backsplash, and white cabinetry. The bedrooms are well-sized, and the bathroom has been nicely updated. An additional room is perfect as an office or den. Recent updates include a new roof within the last two years and a tankless water heater. The ADU has its own entrance, an open living area, a loft, a kitchenette, and a full bathroom.A separate storage shed adds even more convenience to the property. With easy access to amenities and a quick commute to nearby areas, this home is packed with potential and makes a fantastic investment!
Location
State CA
County Sacramento
Area 10821
Direction From El Camino Ave headed East, left on Darwin St. Home is on the corner.
Rooms
Guest Accommodations Yes
Master Bathroom Closet, Shower Stall(s), Tub w/Shower Over
Master Bedroom 0x0 Closet
Bedroom 2 0x0
Bedroom 3 0x0
Bedroom 4 0x0
Living Room 0x0 Other
Dining Room 0x0 Formal Area
Kitchen 0x0 Other Counter, Synthetic Counter
Family Room 0x0
Interior
Heating Central
Cooling Ceiling Fan(s), Central, Window Unit(s)
Flooring Carpet, Laminate, Tile
Appliance Free Standing Gas Range, Dishwasher, Microwave, Tankless Water Heater
Laundry In Garage
Exterior
Parking Features Attached, RV Possible, Garage Facing Front
Garage Spaces 1.0
Fence Back Yard
Utilities Available Public
Roof Type Composition
Porch Uncovered Patio
Private Pool No
Building
Lot Description Auto Sprinkler F&R, Corner
Story 1
Foundation Slab
Sewer In & Connected
Water Public
Schools
Elementary Schools San Juan Unified
Middle Schools San Juan Unified
High Schools San Juan Unified
School District Sacramento
Others
Senior Community No
Tax ID 266-0393-012-0000
Special Listing Condition None
Read Less
Want to know what your home might be worth? Contact us for a FREE valuation!

Our team is ready to help you sell your home for the highest possible price ASAP

Bought with Berkshire Hathaway HomeServices Drysdale Prop





