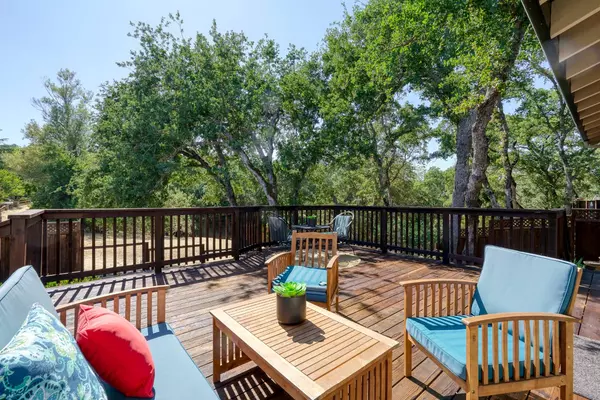$729,000
$729,000
For more information regarding the value of a property, please contact us for a free consultation.
801 Stoneman WAY El Dorado Hills, CA 95762
3 Beds
3 Baths
2,685 SqFt
Key Details
Sold Price $729,000
Property Type Single Family Home
Sub Type Single Family Residence
Listing Status Sold
Purchase Type For Sale
Square Footage 2,685 sqft
Price per Sqft $271
MLS Listing ID 225079798
Sold Date 08/25/25
Bedrooms 3
Full Baths 2
HOA Y/N No
Year Built 1969
Lot Size 0.290 Acres
Acres 0.29
Property Sub-Type Single Family Residence
Source MLS Metrolist
Property Description
This beautifully updated 3-bedroom, 2.5-bath home offers 2,685 sq. ft. of light-filled living space with room to grow. Situated on a spacious lot with RV/boat sized side access and no HOA or Mello Roos, this home combines functionality, freedom, and charm. Step inside to find stunning vinyl plank flooring, fresh new carpet, and a bright, inviting floor plan. The remodeled kitchen boasts sleek finishes and flows effortlessly into the main living areasperfect for entertaining. Upstairs, the expansive bonus room offers incredible flexibility: use it as a media room, home office, or convert it into up to 3 additional bedrooms as seen in similar floorplans. Enjoy newer dual-pane windows, ample natural light, and a large backyard full of potential for a pool, garden, or custom outdoor retreat. Located in a sought-after neighborhood known for its friendly atmosphere and proximity to top-rated schools, shopping, and dining. Don't miss the opportunity to own a move-in ready home with space to make it your own!
Location
State CA
County El Dorado
Area 12602
Direction gps
Rooms
Guest Accommodations No
Master Bathroom Shower Stall(s)
Master Bedroom Closet
Living Room Cathedral/Vaulted
Dining Room Dining Bar, Formal Area
Kitchen Quartz Counter, Island w/Sink
Interior
Interior Features Cathedral Ceiling
Heating Central, Fireplace Insert, Heat Pump, MultiUnits
Cooling Ceiling Fan(s), Central, Heat Pump, MultiUnits
Flooring Carpet, Vinyl
Fireplaces Number 1
Fireplaces Type Brick, Insert, Living Room
Window Features Dual Pane Full,Window Coverings
Appliance Built-In Electric Oven, Gas Cook Top, Ice Maker, Dishwasher, Disposal, Microwave, Plumbed For Ice Maker, Tankless Water Heater
Laundry Cabinets, Electric, Gas Hook-Up, Inside Room
Exterior
Parking Features Attached, Boat Storage, RV Access, RV Possible
Garage Spaces 2.0
Fence Back Yard
Utilities Available Cable Available, Electric, Internet Available, Natural Gas Available, Sewer In & Connected
Roof Type Composition
Street Surface Paved
Porch Uncovered Deck
Private Pool No
Building
Lot Description Corner, Low Maintenance
Story 2
Foundation Raised
Water Water District, Public
Level or Stories MultiSplit
Schools
Elementary Schools Rescue Union
Middle Schools Rescue Union
High Schools El Dorado Union High
School District El Dorado
Others
Senior Community No
Tax ID 125-231-012-000
Special Listing Condition None
Pets Allowed Yes
Read Less
Want to know what your home might be worth? Contact us for a FREE valuation!

Our team is ready to help you sell your home for the highest possible price ASAP

Bought with Redfin Corporation





