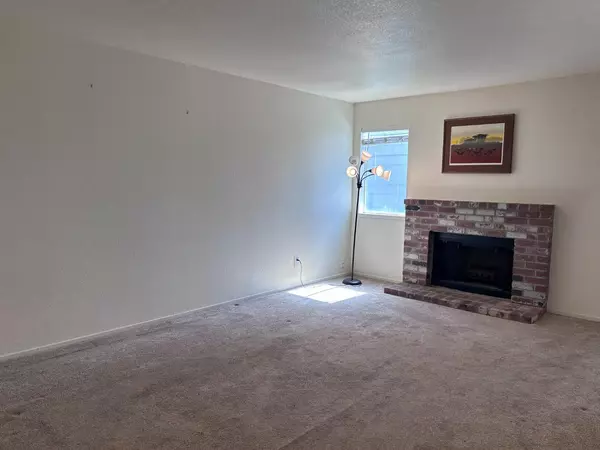$209,000
$209,000
For more information regarding the value of a property, please contact us for a free consultation.
8252 Center Pkwy #84 Sacramento, CA 95823
2 Beds
1 Bath
906 SqFt
Key Details
Sold Price $209,000
Property Type Condo
Sub Type Condominium
Listing Status Sold
Purchase Type For Sale
Square Footage 906 sqft
Price per Sqft $230
Subdivision Bridgeport
MLS Listing ID 225105138
Sold Date 09/12/25
Bedrooms 2
Full Baths 1
HOA Fees $380/mo
HOA Y/N Yes
Year Built 1981
Property Sub-Type Condominium
Source MLS Metrolist
Property Description
Perfect starter home! This end unit features 2 beds and 1 bath. The kitchen offers granite countertops, plenty of cabinets and newer stainless steel appliances. The spacious family room has a brick wood burning fireplace and plenty of natural light. Both bedrooms have large closets. The bathroom features an extended countertop and cabinets with a laundry closet. The enclosed patio off the kitchen is a great place to sit and relax offering plenty of privacy. The unit comes with a garage space and there is plenty of parking for guests. The home owners association is in the process of replacing the siding, decks and painting.
Location
State CA
County Sacramento
Area 10823
Direction Hwy 99 to Calvine. Exit west to Center parkway. Turn right on Center Pkwy to address on the left.
Rooms
Guest Accommodations No
Living Room Other
Dining Room Space in Kitchen
Kitchen Breakfast Area, Granite Counter
Interior
Heating Central, Fireplace(s)
Cooling Central
Flooring Carpet, Laminate, Tile
Fireplaces Number 1
Fireplaces Type Brick, Living Room, Raised Hearth
Window Features Window Coverings,Window Screens
Appliance Built-In Electric Oven, Dishwasher, Microwave, Electric Cook Top
Laundry Laundry Closet, Hookups Only
Exterior
Parking Features Detached, Uncovered Parking Space, Garage Facing Side, Guest Parking Available
Garage Spaces 1.0
Utilities Available Cable Connected, Public, Internet Available
Amenities Available None
Roof Type Shingle
Porch Enclosed Patio
Private Pool No
Building
Lot Description Gated Community
Story 1
Unit Location End Unit,Ground Floor
Foundation Concrete, Slab
Sewer Public Sewer
Water Public
Schools
Elementary Schools Elk Grove Unified
Middle Schools Elk Grove Unified
High Schools Elk Grove Unified
School District Sacramento
Others
HOA Fee Include MaintenanceGrounds, Trash
Senior Community No
Restrictions Exterior Alterations
Tax ID 117-0700-003-0066
Special Listing Condition Other
Pets Allowed Yes
Read Less
Want to know what your home might be worth? Contact us for a FREE valuation!

Our team is ready to help you sell your home for the highest possible price ASAP

Bought with Jason Mitchell Real Estate CA Inc.






