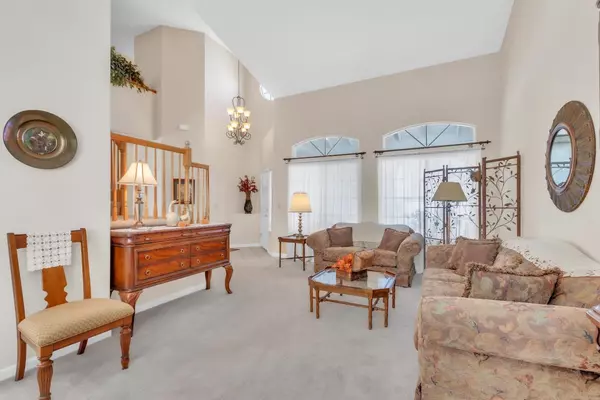$675,000
$660,000
2.3%For more information regarding the value of a property, please contact us for a free consultation.
8500 Chamonix CT Antelope, CA 95843
4 Beds
3 Baths
2,438 SqFt
Key Details
Sold Price $675,000
Property Type Single Family Home
Sub Type Single Family Residence
Listing Status Sold
Purchase Type For Sale
Square Footage 2,438 sqft
Price per Sqft $276
MLS Listing ID 225120315
Sold Date 10/22/25
Bedrooms 4
Full Baths 3
HOA Y/N No
Year Built 1996
Lot Size 0.301 Acres
Acres 0.3013
Property Sub-Type Single Family Residence
Source MLS Metrolist
Property Description
HELLO NEIGHBOR! Welcome Home. Tucked away on a quiet cul-de-sac next to a lush greenbelt, this beautifully maintained 4-bedroom, 3-bathroom two-story home in the highly sought-after Antelope Creek neighborhood is ready to impress. Step inside to find a warm and welcoming floor plan with a downstairs bedroom and full bath perfect for multi-generational living, guests, or a private home office. The elegant yet open layout flows seamlessly into spacious gathering areas, ideal for entertaining or simply relaxing with loved ones. BACKYARD RETREAT the large backyard offers endless possibilities, gardening, entertaining, or create your very own oasis retreat. Primary Suite Escape Upstairs, the primary bedroom features a private ensuite designed for both relaxation and rejuvenation, with space that could double as a workout corner or quiet reading nook.Extra Convenience Enjoy RV parking/storage for your toys, along with the ease of being in a well-established community close to walking trails, parks, shopping, restaurants, and top-rated schools. This is more than a house it's a generational home built for comfort, connection, and lasting memories. Don't miss your chance to make this Antelope Creek gem yours!
Location
State CA
County Sacramento
Area 10843
Direction Head North on Walerga Rd, turn left on Singing Tree, take the first right onto Pearl Wood, left onto Chamonix Ct, and the house is at the end of the court.
Rooms
Family Room Great Room
Guest Accommodations No
Master Bathroom Shower Stall(s), Double Sinks, Tub, Walk-In Closet, Window
Master Bedroom Sitting Room, Walk-In Closet
Living Room Other
Dining Room Breakfast Nook, Dining Bar, Dining/Family Combo, Space in Kitchen
Kitchen Breakfast Area, Tile Counter
Interior
Interior Features Cathedral Ceiling
Heating Central, Fireplace(s)
Cooling Ceiling Fan(s), Central
Flooring Carpet, Laminate, Tile, Wood
Fireplaces Number 2
Fireplaces Type Living Room, Master Bedroom, Double Sided, Raised Hearth
Window Features Dual Pane Full,Window Coverings
Appliance Gas Cook Top, Built-In Gas Oven, Built-In Gas Range, Ice Maker, Dishwasher, Disposal, Microwave
Laundry Cabinets, Dryer Included, Washer Included, Inside Area, Inside Room
Exterior
Parking Features Attached, RV Access, RV Storage, Workshop in Garage
Garage Spaces 3.0
Fence Back Yard
Utilities Available Cable Available, Public, Sewer Connected, Sewer In & Connected, Natural Gas Connected
Roof Type Tile
Porch Front Porch
Private Pool No
Building
Lot Description Auto Sprinkler F&R, Cul-De-Sac, Greenbelt, Landscape Back
Story 2
Foundation Slab
Sewer Public Sewer
Water Public
Schools
Elementary Schools Center Joint Unified
Middle Schools Center Joint Unified
High Schools Center Joint Unified
School District Sacramento
Others
Senior Community No
Tax ID 203-1670-036-0000
Special Listing Condition None
Read Less
Want to know what your home might be worth? Contact us for a FREE valuation!

Our team is ready to help you sell your home for the highest possible price ASAP

Bought with Keller Williams Realty






