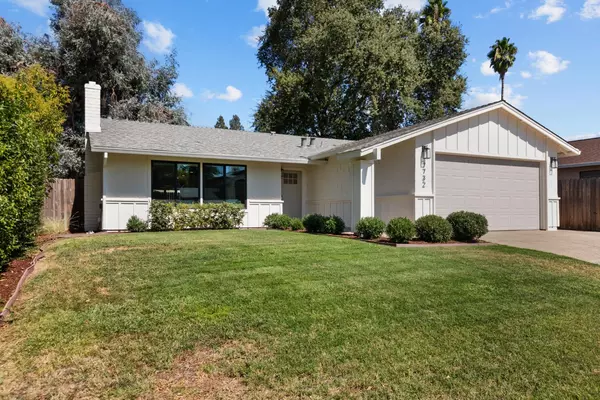$540,000
$550,000
1.8%For more information regarding the value of a property, please contact us for a free consultation.
7732 Smoley WAY Citrus Heights, CA 95610
3 Beds
2 Baths
1,317 SqFt
Key Details
Sold Price $540,000
Property Type Single Family Home
Sub Type Single Family Residence
Listing Status Sold
Purchase Type For Sale
Square Footage 1,317 sqft
Price per Sqft $410
MLS Listing ID 225116629
Sold Date 10/23/25
Bedrooms 3
Full Baths 2
HOA Y/N No
Year Built 1977
Lot Size 5,663 Sqft
Acres 0.13
Property Sub-Type Single Family Residence
Source MLS Metrolist
Property Description
This beautifully renovated 3 bedroom 2 bathroom home features an inviting open-concept layout. The spacious living room w/ a charming wood burning fireplace flows seamlessly into a timeless white kitchen w/ custom oversized island, custom wood accents & gold hardware. Completed w/a custom coffee bar & built in pantry storage. A dedicated dinning area w/ ideal space overlooking into the backyard. Enjoy convenience w/ built-in laundry room thoughtfully designed for both function & style. Retreat outdoors to a fully landscaped backyard w/ shady trees & entertainment space. This home combines modern updates with a warm welcome feel-in a peaceful neighborhood near schools, parks & shopping centers.
Location
State CA
County Sacramento
Area 10610
Direction Fair Oaks Blvd to Villa Oak Dr to Smoley Way to address.
Rooms
Guest Accommodations No
Master Bathroom Shower Stall(s)
Master Bedroom Closet
Living Room Great Room
Dining Room Formal Area
Kitchen Quartz Counter, Island w/Sink, Kitchen/Family Combo
Interior
Heating Central
Cooling Central
Flooring Carpet, Laminate, Tile
Fireplaces Number 1
Fireplaces Type Living Room, Wood Burning
Appliance Free Standing Gas Range, Gas Water Heater, Dishwasher, Disposal, Microwave
Laundry Cabinets, Inside Room
Exterior
Parking Features Attached
Garage Spaces 2.0
Utilities Available Public
Roof Type Shingle,Composition
Private Pool No
Building
Lot Description Shape Regular
Story 1
Foundation Concrete, Slab
Sewer Public Sewer
Water Public
Schools
Elementary Schools San Juan Unified
Middle Schools San Juan Unified
High Schools San Juan Unified
School District Sacramento
Others
Senior Community No
Tax ID 224-0313-013-0000
Special Listing Condition None
Read Less
Want to know what your home might be worth? Contact us for a FREE valuation!

Our team is ready to help you sell your home for the highest possible price ASAP

Bought with GUIDE Real Estate






