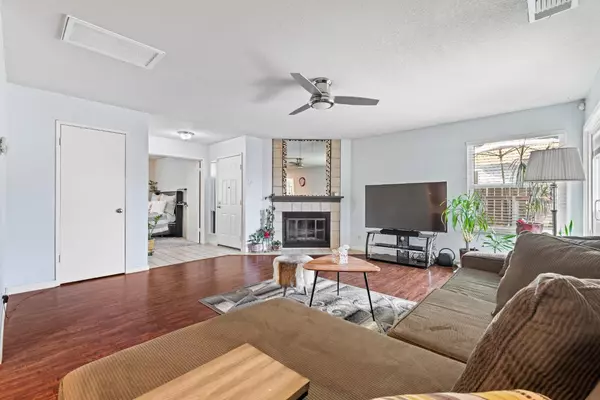$327,000
$310,000
5.5%For more information regarding the value of a property, please contact us for a free consultation.
9673 Gage St. Elk Grove, CA 95624
2 Beds
2 Baths
993 SqFt
Key Details
Sold Price $327,000
Property Type Townhouse
Sub Type Townhouse
Listing Status Sold
Purchase Type For Sale
Square Footage 993 sqft
Price per Sqft $329
MLS Listing ID 225117449
Sold Date 10/23/25
Bedrooms 2
Full Baths 2
HOA Fees $420/mo
HOA Y/N Yes
Year Built 1986
Lot Size 2,056 Sqft
Acres 0.0472
Property Sub-Type Townhouse
Source MLS Metrolist
Property Description
Well-positioned for convenience to old town and shopping . . . and a patio for outdoor socializing! This captivating 2-bedroom, 2-bathroom townhome turns on the charm as you step in from the Welcome mat to this roomy, open floor plan. The fireplace imparts a cozy feel during winter, creating a great spot for reading or a nap (perhaps both in that order). Enjoy prepping meals with stainless steal appliances and granite countertops in the classic galley layout the kitchen provides. The ensuite primary bedroom is a great recharging station for the day. The other bedroom--ready for guests or residents, -- offers its own bathroom and entrance to the patio. As an open-air extension of the home, this inviting patio is a natural platform for a flower garden, outdoor lounging or dining. Standing on a tranquil, low-traffic street this delightful abode is a true charmer.
Location
State CA
County Sacramento
Area 10624
Direction From Elk Grove Blvd turn onto Gage St. Follow it down to the complex at the end.
Rooms
Guest Accommodations No
Living Room Other
Dining Room Dining/Living Combo, Other
Kitchen Granite Counter, Stone Counter
Interior
Heating Central, Fireplace(s)
Cooling Ceiling Fan(s), Central
Flooring Carpet, Tile, Vinyl, Wood
Fireplaces Number 1
Fireplaces Type Living Room, Gas Piped
Appliance Built-In Gas Oven, Built-In Gas Range, Hood Over Range, Dishwasher, Disposal, Microwave
Laundry Laundry Closet, Dryer Included, Washer Included, Washer/Dryer Stacked Included, Inside Area
Exterior
Parking Features Covered
Fence Fenced
Utilities Available Cable Available, Public, Electric
Amenities Available Other
Roof Type Composition
Porch Back Porch
Private Pool No
Building
Lot Description Auto Sprinkler Front
Story 1
Foundation Slab
Sewer Public Sewer
Water Public
Level or Stories One
Schools
Elementary Schools Elk Grove Unified
Middle Schools Elk Grove Unified
High Schools Elk Grove Unified
School District Sacramento
Others
HOA Fee Include MaintenanceExterior, MaintenanceGrounds
Senior Community No
Tax ID 125-0470-004-0000
Special Listing Condition Trust
Pets Allowed Yes, Size Limit
Read Less
Want to know what your home might be worth? Contact us for a FREE valuation!

Our team is ready to help you sell your home for the highest possible price ASAP

Bought with Rancho Murieta Homes & Land






